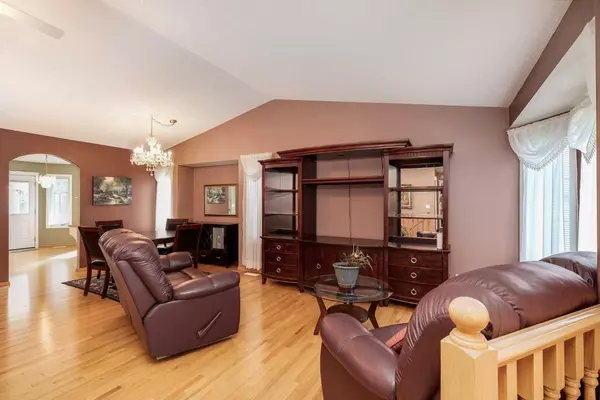For more information regarding the value of a property, please contact us for a free consultation.
214 Riverside CRES NW High River, AB T1V 0A2
Want to know what your home might be worth? Contact us for a FREE valuation!

Our team is ready to help you sell your home for the highest possible price ASAP
Key Details
Sold Price $535,000
Property Type Single Family Home
Sub Type Semi Detached (Half Duplex)
Listing Status Sold
Purchase Type For Sale
Square Footage 1,278 sqft
Price per Sqft $418
Subdivision Vista Mirage
MLS® Listing ID A2148030
Sold Date 08/18/24
Style Bungalow,Side by Side
Bedrooms 2
Full Baths 2
Half Baths 1
HOA Fees $133/mo
HOA Y/N 1
Originating Board Calgary
Year Built 2006
Annual Tax Amount $3,384
Tax Year 2023
Lot Size 4,616 Sqft
Acres 0.11
Property Description
Gorgeous villa in High River. Bungalow style with hardwood flooring throughout main level. Double attached
garage that is insulted and drywalled. Open concept when you walk in. Large den can be used as a flex room.
Living room, dining room combination. Spacious kitchen with white cabinets. Kitchen faces west with door
going to a beautifully upgraded covered deck. Large master bedroom with tons of windows, walk in closet,
with 4 piece en suite. Half bath on main level. Basement is completely developed with a huge family room and
a fireplace. Book your showing today!
Location
Province AB
County Foothills County
Zoning TND
Direction SW
Rooms
Other Rooms 1
Basement Finished, Full
Interior
Interior Features High Ceilings, Vaulted Ceiling(s), Walk-In Closet(s)
Heating Forced Air, Natural Gas
Cooling None
Flooring Carpet, Laminate, Linoleum
Fireplaces Number 1
Fireplaces Type Gas
Appliance Dishwasher, Dryer, Electric Stove, Garage Control(s), Microwave, Refrigerator, Washer, Window Coverings
Laundry Laundry Room, Main Level
Exterior
Garage Concrete Driveway, Double Garage Attached, Garage Faces Front
Garage Spaces 2.0
Garage Description Concrete Driveway, Double Garage Attached, Garage Faces Front
Fence None
Community Features Playground, Schools Nearby, Shopping Nearby
Amenities Available None
Roof Type Asphalt Shingle
Porch Deck
Lot Frontage 39.54
Total Parking Spaces 4
Building
Lot Description Few Trees, Garden, Landscaped
Foundation Poured Concrete
Architectural Style Bungalow, Side by Side
Level or Stories One
Structure Type Brick,Vinyl Siding,Wood Frame
Others
Restrictions Restrictive Covenant-Building Design/Size,Utility Right Of Way
Tax ID 84807273
Ownership Private
Read Less
GET MORE INFORMATION




