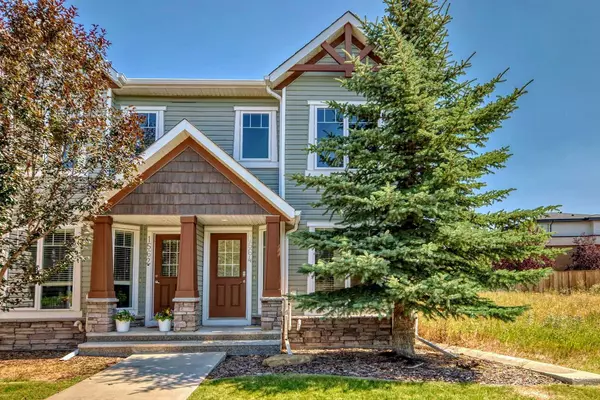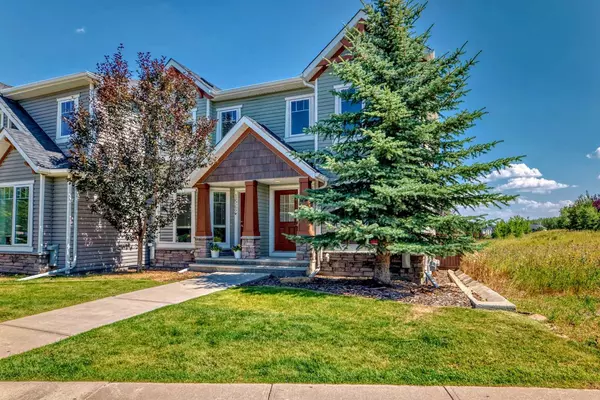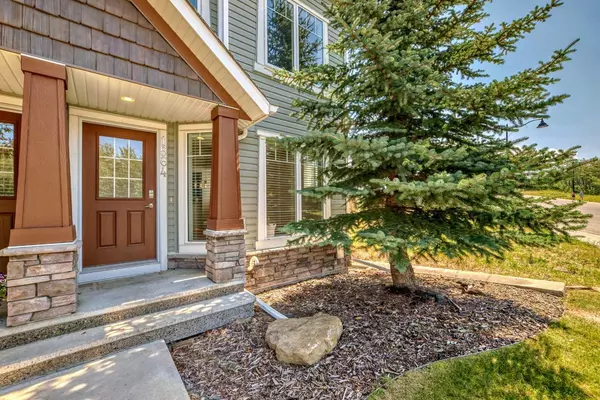For more information regarding the value of a property, please contact us for a free consultation.
1564 93 ST SW Calgary, AB T3H 0P9
Want to know what your home might be worth? Contact us for a FREE valuation!

Our team is ready to help you sell your home for the highest possible price ASAP
Key Details
Sold Price $505,000
Property Type Townhouse
Sub Type Row/Townhouse
Listing Status Sold
Purchase Type For Sale
Square Footage 1,224 sqft
Price per Sqft $412
Subdivision Aspen Woods
MLS® Listing ID A2156895
Sold Date 08/18/24
Style 2 Storey
Bedrooms 3
Full Baths 3
Half Baths 1
Condo Fees $340
Originating Board Calgary
Year Built 2010
Annual Tax Amount $3,136
Tax Year 2024
Lot Size 1,636 Sqft
Acres 0.04
Property Description
Amazing location for this stylish 2+1 Bedroom West facing End Unit that sides onto a green strip and is directly across from a natural densely treed preserve. The Main Floor offers an open concept design that features Laminate Hardwood throughout, a spacious Living Room adorned with extra windows allowing for tons of natural light, a Dining Area large enough to accommodate a full Dining Suite and the fully equipped Deep Espresso Island Kitchen accented with Granite Countertops, Stainless Steel appliances, Raised Breakfast Bar, Tile Backsplash and Full-Size Pantry. Finished off with a 2 Piece Guest Bath and Patio Doors off the Kitchen leading out back. The Upper Level offers 2 Large Bedrooms including the Primary, each with their own Full 4-Piece Ensuite Baths and Dual Closets. The professionally developed Lower Level offers a Family Room with custom built-in storage Closets (easily removed), the 3rd generously sized Bedroom, another Full 4-Piece Bath and Laundry/Mechanical Area. Outside you have your own private space with the fully fenced in backyard that features the Raised Deck and Lower Concrete Patio complete with a Gas-Line BBQ Hook-up. Within walking distance to 3 schools, walking/biking pathways and easy access to all amenities, this is the perfect opportunity for the savvy buyer to get into the prestigious “Zen in Aspen”.
Location
Province AB
County Calgary
Area Cal Zone W
Zoning DC
Direction W
Rooms
Other Rooms 1
Basement Finished, Full
Interior
Interior Features Breakfast Bar, Ceiling Fan(s), Granite Counters, Kitchen Island, No Animal Home, No Smoking Home
Heating Forced Air, Natural Gas
Cooling None
Flooring Carpet, Ceramic Tile, Laminate
Appliance Dishwasher, Electric Range, Microwave Hood Fan, Refrigerator, Washer/Dryer, Window Coverings
Laundry In Basement, Laundry Room
Exterior
Parking Features Stall
Garage Description Stall
Fence Fenced
Community Features Park, Playground, Schools Nearby, Shopping Nearby, Walking/Bike Paths
Amenities Available Parking
Roof Type Asphalt Shingle
Porch Deck, Patio
Lot Frontage 23.59
Total Parking Spaces 1
Building
Lot Description Back Yard, Corner Lot, Greenbelt, No Neighbours Behind, Irregular Lot, Many Trees, Private, Treed
Foundation Poured Concrete
Architectural Style 2 Storey
Level or Stories Two
Structure Type Vinyl Siding,Wood Frame
Others
HOA Fee Include Amenities of HOA/Condo,Insurance,Maintenance Grounds,Professional Management,Reserve Fund Contributions,Snow Removal
Restrictions Pet Restrictions or Board approval Required
Tax ID 91441806
Ownership Private
Pets Allowed Restrictions, Yes
Read Less



