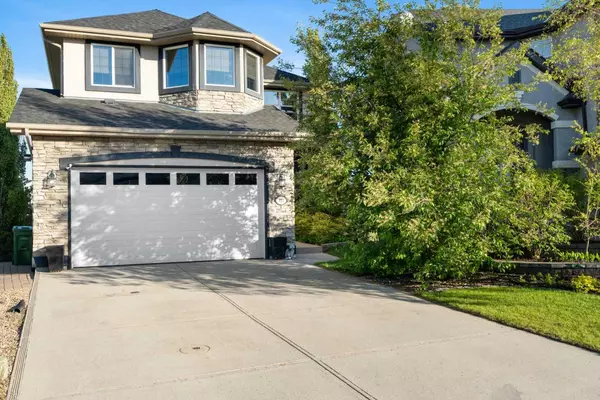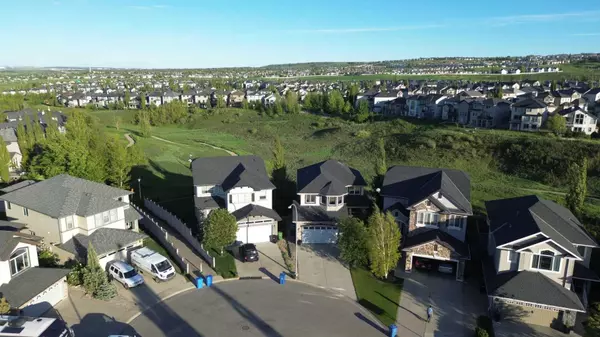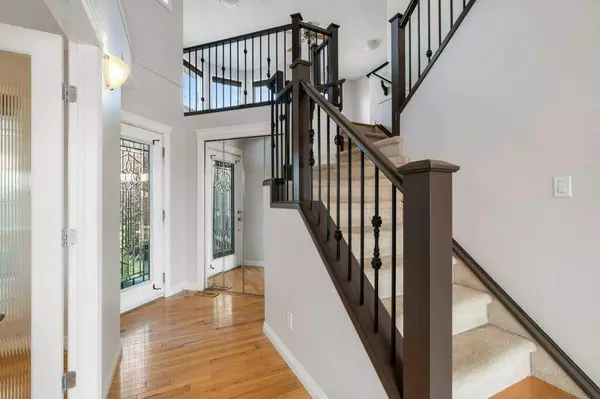For more information regarding the value of a property, please contact us for a free consultation.
123 Kincora PT NW Calgary, AB T3R 0A5
Want to know what your home might be worth? Contact us for a FREE valuation!

Our team is ready to help you sell your home for the highest possible price ASAP
Key Details
Sold Price $816,000
Property Type Single Family Home
Sub Type Detached
Listing Status Sold
Purchase Type For Sale
Square Footage 2,092 sqft
Price per Sqft $390
Subdivision Kincora
MLS® Listing ID A2155330
Sold Date 08/18/24
Style 2 Storey
Bedrooms 3
Full Baths 2
Half Baths 1
HOA Fees $17/ann
HOA Y/N 1
Originating Board Calgary
Year Built 2007
Annual Tax Amount $4,900
Tax Year 2024
Lot Size 5,769 Sqft
Acres 0.13
Property Description
Located on one of the premier lots in Kincora, this two-storey home with a walk-out basement offers a picturesque setting on a landscaped pie-shaped lot, directly backing onto the ravine. Enjoy the tranquility of a quiet cul-de-sac out front and stunning ravine views from the back. The main level features expansive windows to capture the outstanding views. Upon entry, you'll find a den/office conveniently located near the front door. The gourmet kitchen boasts a stainless appliance package, cambridge maple cabinets with a charcoal stain, pearl granite counters, a large island, tile backsplash, and under-cabinet lighting. The kitchen seamlessly flows into the great room with a gas fireplace and a dining nook with 10' ceilings, providing access to the upper deck. Completing the main floor is a 2pc bathroom and a mudroom equipped with a custom built-in bench and cabinets off the garage. Upstairs, the bonus room boasts 9-foot ceilings, hardwood flooring, and a bayed window area. The upper level also includes three spacious bedrooms, including the primary suite featuring an ensuite bath with a soaker tub, a large vanity, a separate shower, and a walk-in closet. The walk-out basement is ready for your personal touch, with the sub-floor laid and rough-ins completed for further development. A large egress window is already installed for a future fourth bedroom, along with provisions for a custom wine cellar, laundry, and bathroom. Garden doors open from the basement to the south-facing backyard. Additional features and upgrades include triple-pane windows, exterior styrofoam insulation, a high-efficiency hot water heater, central air conditioning, a large dog run with a dog door, an 8'x10' shed with Hardie board siding, an underground sprinkler system with a Netro water controller, an insulated and drywalled finished garage, a 240-volt panel for future EV charging, and high-efficiency radiant heat. This home is a must-see! Kincora's charming community is characterized by its impressive tower, rustic stone entry wall, and lantern-lit streets. The neighborhood offers ample outdoor enjoyment with walking paths through 120 acres of environmental reserve and park areas, and nearby Stoney Trail offers easy access in and out of the city.
Location
Province AB
County Calgary
Area Cal Zone N
Zoning R-1
Direction N
Rooms
Other Rooms 1
Basement Full, Unfinished, Walk-Out To Grade
Interior
Interior Features Built-in Features, Granite Counters, Kitchen Island, Laminate Counters, Open Floorplan, Pantry, Soaking Tub, Storage, Walk-In Closet(s)
Heating Forced Air, Natural Gas
Cooling Central Air
Flooring Carpet, Ceramic Tile, Hardwood
Fireplaces Number 1
Fireplaces Type Gas, Living Room
Appliance Dishwasher, Dryer, Garage Control(s), Gas Range, Microwave, Refrigerator, Washer, Window Coverings
Laundry In Basement
Exterior
Parking Features Double Garage Attached, Driveway, Garage Faces Front
Garage Spaces 2.0
Garage Description Double Garage Attached, Driveway, Garage Faces Front
Fence Fenced
Community Features Park, Playground, Schools Nearby, Shopping Nearby, Walking/Bike Paths
Amenities Available None
Roof Type Asphalt Shingle
Porch Deck, Patio
Lot Frontage 30.38
Total Parking Spaces 2
Building
Lot Description Back Yard, Backs on to Park/Green Space, Low Maintenance Landscape, Pie Shaped Lot
Foundation Poured Concrete
Architectural Style 2 Storey
Level or Stories Two
Structure Type Stone,Stucco,Wood Frame
Others
Restrictions None Known
Tax ID 91055744
Ownership Private
Read Less



