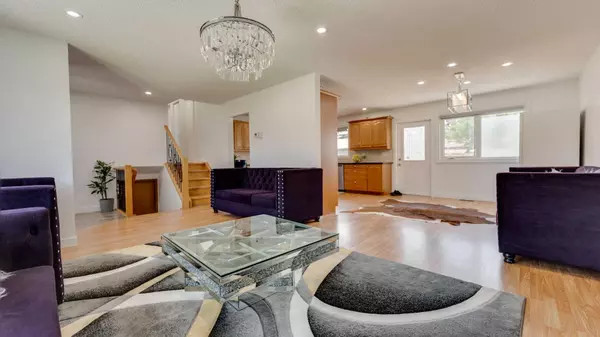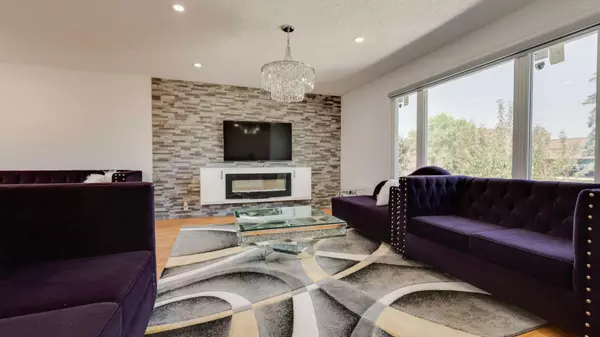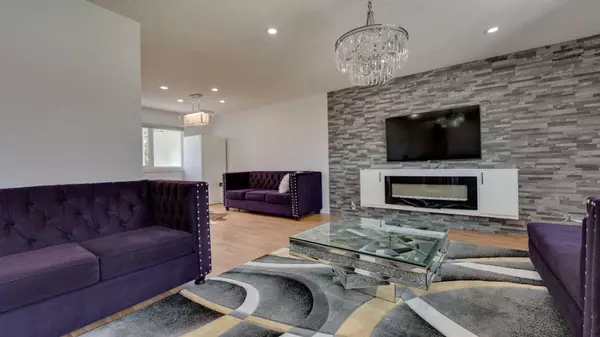For more information regarding the value of a property, please contact us for a free consultation.
4855 Rundlewood DR NE Calgary, AB T1Y 2N9
Want to know what your home might be worth? Contact us for a FREE valuation!

Our team is ready to help you sell your home for the highest possible price ASAP
Key Details
Sold Price $670,000
Property Type Single Family Home
Sub Type Detached
Listing Status Sold
Purchase Type For Sale
Square Footage 1,209 sqft
Price per Sqft $554
Subdivision Rundle
MLS® Listing ID A2148356
Sold Date 08/18/24
Style 4 Level Split
Bedrooms 4
Full Baths 2
Half Baths 1
Originating Board Calgary
Year Built 1975
Annual Tax Amount $3,064
Tax Year 2024
Lot Size 6,092 Sqft
Acres 0.14
Property Description
OPPORTUNITY FOR THOSE WHO ACT QUICK! House with walk up basement. Are you looking for a solid home with a traditional plan located on a large lot in an excellent community? Built to last this classic home offers a total of 4 bedrooms & 2.5 baths to ensure your family's comfortable. Rundle is an ideal community for families with easy access to major traffic routes & downtown Calgary. Walking distance to public transportation & the LRT Station plus easy access to shopping & restaurants. Step-saver efficient kitchen has great natural light & gives a cheerful welcome to all who enter. Ample-sized living/dining room combination with laminate flooring which compliments any furnishings & style; casual enough for family living & a great gathering spot. Detached garage (24x22) for your storage & parking needs. Well treed lot with space for your outdoor activities. Updates done in the past 2-5 years for your benefit include furnace (2019) & H/W on demand (2008), roof shingles (2010) & windows Concrete pads (2020), separate basement entrance (2020), windows (2021). New Fence. This home is ready for you. Great potential!
Location
Province AB
County Calgary
Area Cal Zone Ne
Zoning R-C1
Direction N
Rooms
Other Rooms 1
Basement Separate/Exterior Entry, Finished, Full, Suite, Walk-Up To Grade
Interior
Interior Features Bookcases, Built-in Features, Chandelier, Closet Organizers
Heating Forced Air, Natural Gas
Cooling None
Flooring Carpet, Laminate, Vinyl
Fireplaces Number 2
Fireplaces Type Basement, Electric, Family Room, Gas
Appliance Dishwasher, Dryer, Electric Stove, Garage Control(s), Microwave, Refrigerator, Washer, Window Coverings
Laundry In Unit
Exterior
Parking Features Double Garage Detached
Garage Spaces 2.0
Garage Description Double Garage Detached
Fence Fenced
Community Features Park, Playground, Schools Nearby, Shopping Nearby, Sidewalks, Street Lights, Walking/Bike Paths
Roof Type Asphalt Shingle
Porch Deck, Patio
Lot Frontage 55.91
Total Parking Spaces 2
Building
Lot Description Back Lane, Back Yard, Beach, Few Trees, Lawn, Low Maintenance Landscape, Landscaped
Foundation Poured Concrete
Architectural Style 4 Level Split
Level or Stories 4 Level Split
Structure Type Brick,Vinyl Siding,Wood Frame
Others
Restrictions Call Lister
Tax ID 91496007
Ownership Private
Read Less



