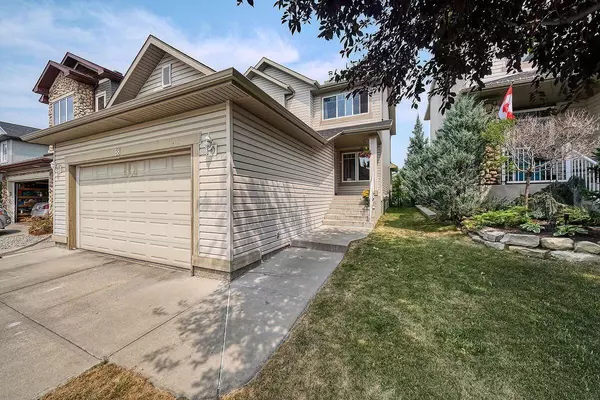For more information regarding the value of a property, please contact us for a free consultation.
88 Tuscany Ravine TER NW Calgary, AB T3L2S7
Want to know what your home might be worth? Contact us for a FREE valuation!

Our team is ready to help you sell your home for the highest possible price ASAP
Key Details
Sold Price $776,900
Property Type Single Family Home
Sub Type Detached
Listing Status Sold
Purchase Type For Sale
Square Footage 1,789 sqft
Price per Sqft $434
Subdivision Tuscany
MLS® Listing ID A2155166
Sold Date 08/17/24
Style 2 Storey
Bedrooms 3
Full Baths 2
Half Baths 2
HOA Fees $24/ann
HOA Y/N 1
Originating Board Calgary
Year Built 2003
Annual Tax Amount $5,136
Tax Year 2024
Lot Size 4,316 Sqft
Acres 0.1
Property Description
Welcome home to this lovingly maintained home which is backing onto the ravine, one of the quietest Cul-De-Sac in the prestigious Tuscany neighborhood. This is truly a MUST see! The main floor offers a well-designed OPEN CONCEPT PLAN with gleaming hardwood floors; large kitchen with an island, newer Quartz Counter top & newer appliances, family room with vaulted ceiling and fireplace, dining area that is great for family dinners or entertaining a large group; and a office/flex room right off the front entrance. Upstairs, the MASTER SUITE offers a 5 piece en-suite with walk-in closet and 2 more bright, good sized bedrooms. The backyard is FULLY LANDSCAPED, complete with a large deck, interlocking bricks, underground sprinklers and opens onto the BIKE PATH and the Nature Reserve. The OVERSIZE GARAGE is fully insulated and dry-walled, with an over height door as well as a man door leading to the side yard. The BASEMENT IS FINISHED with a large recreation room, laundry room, a washroom and plenty of storage. Newer hot water tank, newer asphalt shingles on the roof, newer furnace(2021-2022)! A perfect home for a growing family.
Location
Province AB
County Calgary
Area Cal Zone Nw
Zoning R-C1
Direction SE
Rooms
Other Rooms 1
Basement Finished, Full
Interior
Interior Features Beamed Ceilings, Built-in Features, Closet Organizers, Double Vanity, French Door, Jetted Tub, Kitchen Island, Low Flow Plumbing Fixtures, No Animal Home, No Smoking Home
Heating Forced Air, Natural Gas
Cooling None
Flooring Carpet, Ceramic Tile, Hardwood
Fireplaces Number 1
Fireplaces Type Gas, Great Room, Insert, Mantle
Appliance Dishwasher, Dryer, Electric Range, Garage Control(s), Humidifier, Microwave, Range Hood, Refrigerator, Washer, Window Coverings
Laundry In Basement
Exterior
Parking Features Double Garage Attached
Garage Spaces 2.0
Garage Description Double Garage Attached
Fence Fenced
Community Features Clubhouse, Golf, Park, Playground, Schools Nearby, Shopping Nearby, Sidewalks, Street Lights, Tennis Court(s)
Amenities Available None
Roof Type Asphalt Shingle
Porch Deck, Front Porch
Lot Frontage 11.6
Total Parking Spaces 2
Building
Lot Description Back Yard, Backs on to Park/Green Space, Environmental Reserve, Front Yard, Lawn, Greenbelt, No Neighbours Behind, Landscaped, Level, Many Trees, Street Lighting, Private, Rectangular Lot, Treed
Foundation Poured Concrete
Architectural Style 2 Storey
Level or Stories Two
Structure Type Wood Frame
Others
Restrictions None Known
Ownership Private
Read Less



