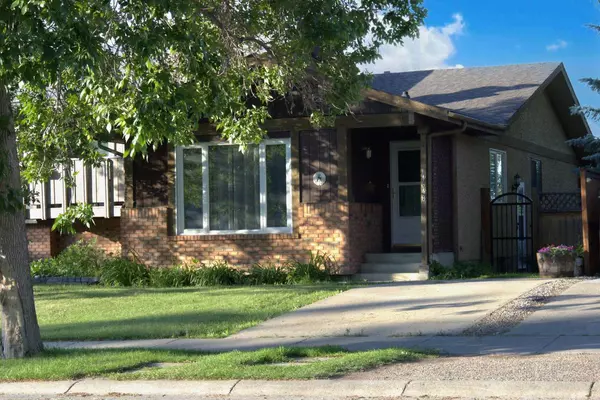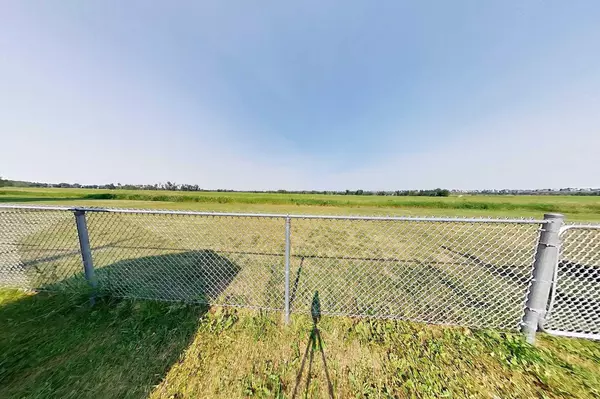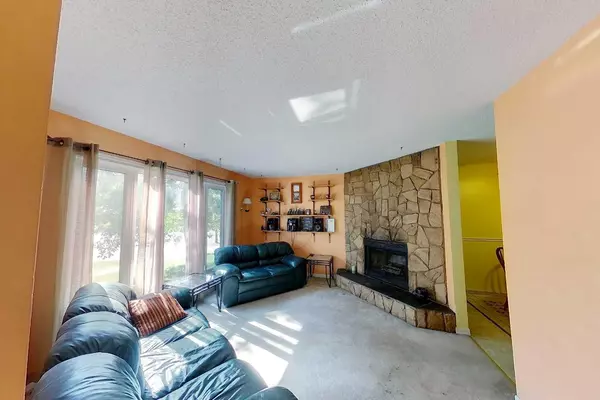For more information regarding the value of a property, please contact us for a free consultation.
14648 Deer Run DR SE Calgary, AB T2J 5Z2
Want to know what your home might be worth? Contact us for a FREE valuation!

Our team is ready to help you sell your home for the highest possible price ASAP
Key Details
Sold Price $490,000
Property Type Single Family Home
Sub Type Semi Detached (Half Duplex)
Listing Status Sold
Purchase Type For Sale
Square Footage 1,010 sqft
Price per Sqft $485
Subdivision Deer Run
MLS® Listing ID A2151363
Sold Date 08/17/24
Style Bungalow,Side by Side
Bedrooms 3
Full Baths 1
Originating Board Calgary
Year Built 1982
Annual Tax Amount $2,938
Tax Year 2024
Lot Size 3,896 Sqft
Acres 0.09
Lot Dimensions Rectangular
Property Description
Walk out your back gate into the beautiful Fish Creek Provincial Park with 3300+ acres of trails, paths, streams and river to explore. Only a couple blocks from the Community Hall with skateboard park and Deer Run School with easy access from Bow Bottom Trail and 146 Ave SE and Sikome Lake is 25 minute walk away. This Diamond in the Rough is a Central Air Conditioned, Bungalow with 3 Bedrooms, 1 Bathroom, and Fireplace. The unfinished basement awaits your personal touch and design. Rent as is, create an Air B&B, or the home you can cherish for years in this tremendous location, enjoying the sounds and visits of wildlife from the tranquility of your own back deck. The Livingroom, Kitchen windows and Primary Bedroom sliding glass door have been upgraded. Immediate possession is available! Seller reserves the right to accept an exceptional, unconditional offer at anytime. Immediate possession is desired.
Location
Province AB
County Calgary
Area Cal Zone S
Zoning RC-2
Direction SW
Rooms
Basement Full, Unfinished
Interior
Interior Features Ceiling Fan(s)
Heating Fireplace(s), Forced Air, Natural Gas
Cooling Central Air
Flooring Carpet, Linoleum
Fireplaces Number 1
Fireplaces Type Gas, Living Room, Raised Hearth, Wood Burning
Appliance Central Air Conditioner, Dishwasher, Dryer, Electric Stove, Refrigerator, Washer
Laundry In Basement
Exterior
Garage Concrete Driveway, Off Street, Parking Pad
Garage Description Concrete Driveway, Off Street, Parking Pad
Fence Fenced
Community Features Park, Schools Nearby, Shopping Nearby, Walking/Bike Paths
Roof Type Asphalt Shingle
Porch Deck
Lot Frontage 29.99
Exposure SW
Total Parking Spaces 2
Building
Lot Description Creek/River/Stream/Pond, Environmental Reserve
Foundation Poured Concrete
Architectural Style Bungalow, Side by Side
Level or Stories One
Structure Type Brick,Stucco,Wood Siding
Others
Restrictions None Known
Tax ID 91670407
Ownership Private
Read Less
GET MORE INFORMATION




