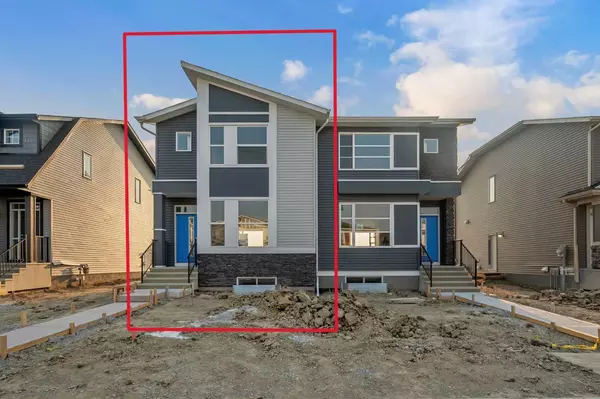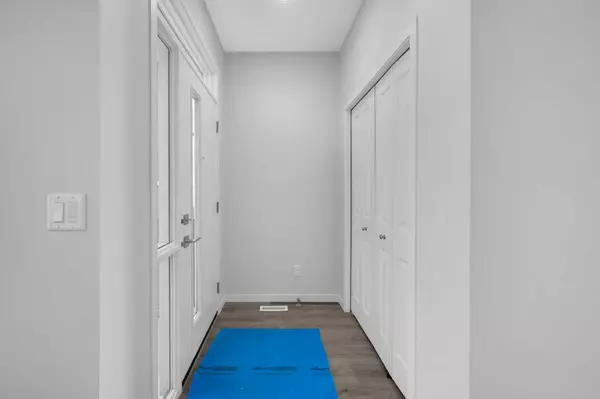For more information regarding the value of a property, please contact us for a free consultation.
593 Dawson DR E Chestermere, AB T1X 2X2
Want to know what your home might be worth? Contact us for a FREE valuation!

Our team is ready to help you sell your home for the highest possible price ASAP
Key Details
Sold Price $553,500
Property Type Single Family Home
Sub Type Semi Detached (Half Duplex)
Listing Status Sold
Purchase Type For Sale
Square Footage 1,410 sqft
Price per Sqft $392
Subdivision Dawson'S Landing
MLS® Listing ID A2152994
Sold Date 08/17/24
Style 2 Storey,Side by Side
Bedrooms 3
Full Baths 2
Half Baths 1
HOA Fees $17/ann
HOA Y/N 1
Originating Board Calgary
Year Built 2024
Tax Year 2024
Lot Size 3,050 Sqft
Acres 0.07
Property Description
Welcome to this charming semi-detached home, a perfect blend of comfort and style. As you step inside, you'll be greeted by a spacious main floor featuring a large living area, ideal for relaxing or entertaining guests. The electric fireplace adds a cozy ambiance to the room. The kitchen is a chef's delight, equipped with modern stainless steel appliances that make cooking a pleasure. Adjacent to the kitchen is a separate dining area, perfect for family meals. A convenient 2-piece bathroom completes the main floor. Heading upstairs, you'll find 3 well-appointed bedrooms, offering ample space for family or guests. The primary bedroom features an ensuite bathroom, providing a private retreat. An additional full bathroom serves the other two bedrooms. For added convenience, a laundry area is located on this floor, making chores a breeze. The basement is a versatile space with a separate side entrance and impressive 9-foot ceilings, offering potential for future developments. This home combines functionality with modern elegance, making it a perfect choice for anyone seeking a comfortable and stylish living environment.
Location
Province AB
County Chestermere
Zoning R3
Direction E
Rooms
Other Rooms 1
Basement Separate/Exterior Entry, Full, Unfinished
Interior
Interior Features Bathroom Rough-in, Built-in Features, Granite Counters, Kitchen Island, No Animal Home, No Smoking Home, Open Floorplan, Pantry, Separate Entrance
Heating Forced Air
Cooling None
Flooring Carpet, Ceramic Tile, Vinyl Plank
Fireplaces Number 1
Fireplaces Type Electric
Appliance Dishwasher, Dryer, Electric Stove, Microwave, Range Hood, Refrigerator
Laundry Upper Level
Exterior
Parking Features Off Street, Parking Pad
Garage Description Off Street, Parking Pad
Fence None
Community Features Park, Playground, Shopping Nearby, Sidewalks, Street Lights
Amenities Available Playground
Roof Type Asphalt Shingle
Porch None
Lot Frontage 27.76
Total Parking Spaces 4
Building
Lot Description Back Lane, Back Yard, Rectangular Lot
Foundation Poured Concrete
Architectural Style 2 Storey, Side by Side
Level or Stories Two
Structure Type Stone,Vinyl Siding,Wood Frame
New Construction 1
Others
Restrictions None Known
Ownership Private
Read Less



