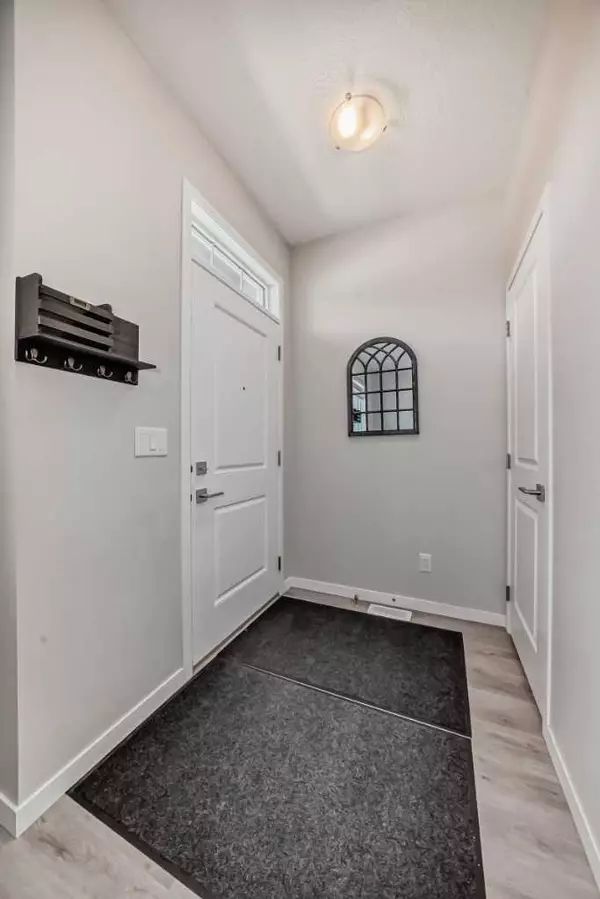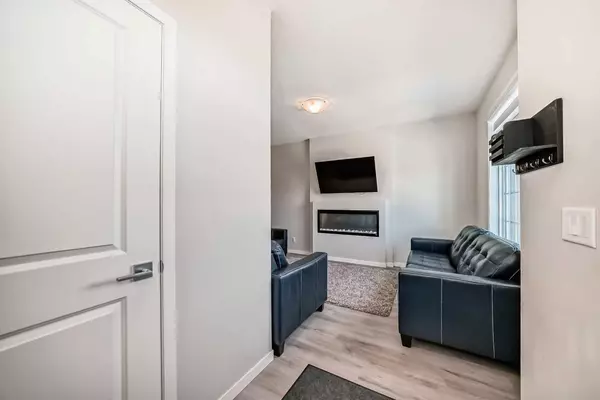For more information regarding the value of a property, please contact us for a free consultation.
22 Creekstone PATH SW Calgary, AB T2X4P7
Want to know what your home might be worth? Contact us for a FREE valuation!

Our team is ready to help you sell your home for the highest possible price ASAP
Key Details
Sold Price $645,000
Property Type Single Family Home
Sub Type Semi Detached (Half Duplex)
Listing Status Sold
Purchase Type For Sale
Square Footage 1,549 sqft
Price per Sqft $416
Subdivision Pine Creek
MLS® Listing ID A2147057
Sold Date 08/16/24
Style 2 Storey,Side by Side
Bedrooms 4
Full Baths 3
Half Baths 1
Originating Board Calgary
Year Built 2021
Annual Tax Amount $3,496
Tax Year 2024
Lot Size 2,755 Sqft
Acres 0.06
Property Description
Welcome home! This beautiful semi-detached residence boasts a fully legal basement suite and an array of luxurious upgrades. The main and second floors offer 1,550 sq ft of beautifully designed living space, including 3 generous bedrooms and 2.5 bathrooms. The recently completed legal basement suite adds nearly 600 sq ft of finished space with 1 bedroom and 1 bathroom, making it perfect for additional income, mortgage helper or extended family. Step inside to discover a home filled with modern comforts and elegant touches. Enjoy the beauty of luxury vinyl plank flooring and quartz countertops throughout, paired with upgraded stainless steel appliances, including a gas stove and a fridge with a water and ice maker. The main floor's open-concept design features a spacious living room with an electric fireplace, a welcoming dining area, and a gourmet kitchen complete with a large island and a pantry. Upstairs, each of the three bedrooms offers a walk-in closet, and the primary bedroom boasts a 3-piece ensuite. The second floor also includes a versatile flex space, ideal for a study area or home office. The legal basement suite is designed for convenience and comfort, with its own full kitchen, cozy living room, bedroom, bathroom, and separate laundry facilities. The legal suite's private entrance and the home's low-maintenance exterior, featuring a charming rock garden and a concrete slab pathway, enhance its appeal. A rear deck with a BBQ gas line provides the perfect setting for outdoor gatherings. Located in the family-friendly neighborhood of Pine Creek, this home is close to shopping, parks, public transportation, and all essential amenities. With all landscaping and fencing completed, it's truly move-in ready. Don't miss the opportunity to make this beautiful house your new home. Call today to book your showing
Location
Province AB
County Calgary
Area Cal Zone S
Zoning R-G
Direction W
Rooms
Other Rooms 1
Basement Separate/Exterior Entry, Full, Suite
Interior
Interior Features High Ceilings, Kitchen Island, Open Floorplan, Pantry, Quartz Counters, Recessed Lighting, Separate Entrance, Storage
Heating Forced Air
Cooling None
Flooring Vinyl Plank
Fireplaces Number 1
Fireplaces Type Electric
Appliance Dishwasher, Dryer, Gas Range, Microwave, Range Hood, Refrigerator, Washer, Washer/Dryer, Window Coverings
Laundry In Basement, Multiple Locations, Upper Level
Exterior
Parking Features Parking Pad
Garage Description Parking Pad
Fence Fenced
Community Features Park, Playground, Schools Nearby, Shopping Nearby, Sidewalks, Street Lights, Walking/Bike Paths
Roof Type Asphalt Shingle
Porch Deck
Lot Frontage 24.02
Total Parking Spaces 2
Building
Lot Description Back Lane, Back Yard, Few Trees, Lawn, Low Maintenance Landscape, Landscaped, Level, Street Lighting, Rectangular Lot
Foundation Poured Concrete
Architectural Style 2 Storey, Side by Side
Level or Stories Two
Structure Type Cement Fiber Board,Stone,Vinyl Siding,Wood Frame
Others
Restrictions Restrictive Covenant
Tax ID 91701329
Ownership Private
Read Less



