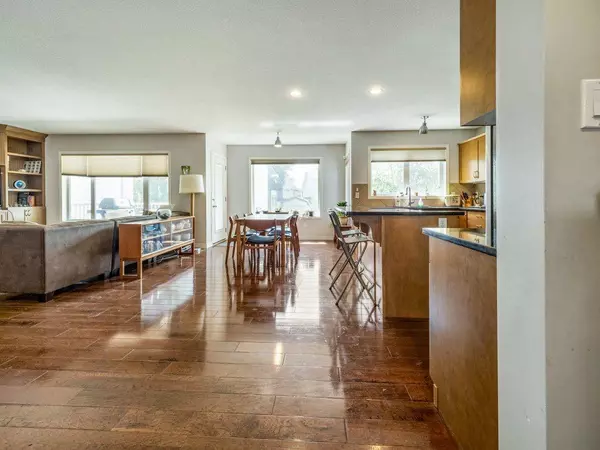For more information regarding the value of a property, please contact us for a free consultation.
347 Squamish CT W Lethbridge, AB T1K 7R8
Want to know what your home might be worth? Contact us for a FREE valuation!

Our team is ready to help you sell your home for the highest possible price ASAP
Key Details
Sold Price $467,500
Property Type Single Family Home
Sub Type Detached
Listing Status Sold
Purchase Type For Sale
Square Footage 1,922 sqft
Price per Sqft $243
Subdivision Indian Battle Heights
MLS® Listing ID A2152016
Sold Date 08/16/24
Style 2 Storey
Bedrooms 3
Full Baths 3
Half Baths 1
Originating Board Lethbridge and District
Year Built 2003
Annual Tax Amount $4,741
Tax Year 2024
Lot Size 4,576 Sqft
Acres 0.11
Property Description
What a delightful family home for you to enjoy. And with so many options if you require office space and room for children to grow. You are initially impressed with the oak floors and the welcoming in the foyer leading you to the large living room with built in bookcases and fireplace. Large eating area and a superb kitchen with rich, dark granite.. There you can step out onto a covered deck and step right down to a patio stone private oasis. The upper level has a large primary suite with double sinks and jetted tub in the ensuite. Large walk-in closet is conveniently located. Also there is a large private family room with an open office nook with built-in cabinets and desk area, perfect for family tech, homework space, crafts or home business office. The two additional bedrooms have their own 4 pc bathroom .And laundry room is so convenient. The lower level has a very large rec room, den, 3 pc. bath, storage and utility. There is also a large workshop/studio in the rear yard. As previously stated, places for everyone. New RPR on order.
Location
Province AB
County Lethbridge
Zoning R-SL
Direction W
Rooms
Other Rooms 1
Basement Finished, Full
Interior
Interior Features Bookcases, Ceiling Fan(s), Double Vanity, Granite Counters, Jetted Tub, Open Floorplan, Walk-In Closet(s)
Heating Forced Air, Natural Gas
Cooling Central Air
Flooring Hardwood
Fireplaces Number 1
Fireplaces Type Gas, Living Room
Appliance Central Air Conditioner, Dishwasher, Double Oven, Dryer, Electric Range, Garage Control(s), Microwave, Refrigerator, Washer/Dryer, Water Softener
Laundry Upper Level
Exterior
Parking Features Double Garage Attached, Driveway
Garage Spaces 2.0
Garage Description Double Garage Attached, Driveway
Fence Fenced
Community Features Park, Shopping Nearby
Roof Type Asphalt
Porch Deck
Lot Frontage 42.0
Total Parking Spaces 2
Building
Lot Description City Lot, Landscaped, Underground Sprinklers
Foundation Poured Concrete
Architectural Style 2 Storey
Level or Stories Two
Structure Type Aluminum Siding
Others
Restrictions None Known
Tax ID 91732204
Ownership Private
Read Less



