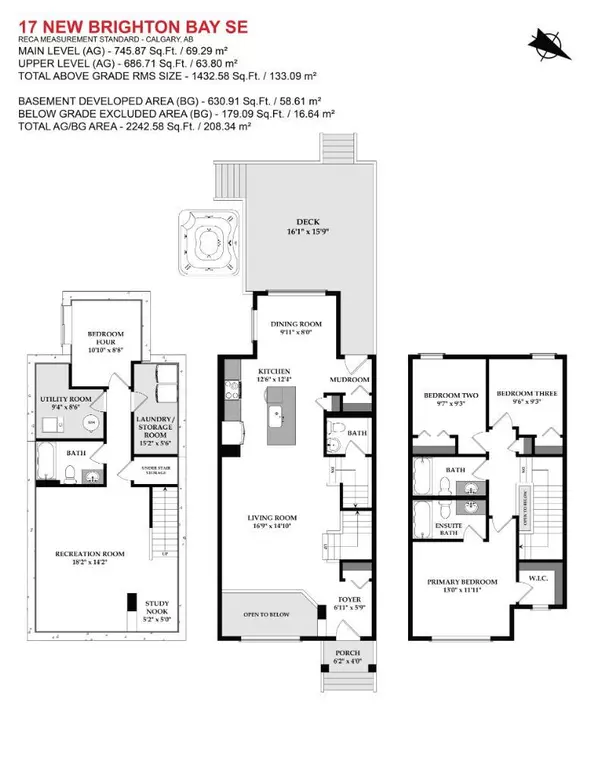For more information regarding the value of a property, please contact us for a free consultation.
17 New Brighton Bay SE Calgary, AB T2Z 1B2
Want to know what your home might be worth? Contact us for a FREE valuation!

Our team is ready to help you sell your home for the highest possible price ASAP
Key Details
Sold Price $599,900
Property Type Single Family Home
Sub Type Detached
Listing Status Sold
Purchase Type For Sale
Square Footage 1,432 sqft
Price per Sqft $418
Subdivision New Brighton
MLS® Listing ID A2154813
Sold Date 08/16/24
Style 2 Storey
Bedrooms 4
Full Baths 3
Half Baths 1
HOA Fees $28/ann
HOA Y/N 1
Originating Board Calgary
Year Built 2011
Annual Tax Amount $3,447
Tax Year 2024
Lot Size 5,349 Sqft
Acres 0.12
Property Description
Welcome to this stunning New Brighton home in a quiet Cul-De-Sac with a massive west facing pie-shaped yard! Only steps away from schools, parks, playgrounds, pathways, ponds, shopping, transit, etc. This home boasts style and taste throughout, with lots of upgrades. A popular Jayman BUILT open floor plan with an open basement view, 9' ceilings, large windows, and numerous architectural details allow for tons of natural light. You will love the CHEF'S kitchen with granite countertops, a dramatic central island with an eating bar and under-mount sink, upgraded stainless steel appliances - new stove, over-the-range microwave/hood fan cover, full tile backsplash, and a large adjacent dining room nook with high 11' ceilings. The kitchen boasts tons of rich maple shaker-style cabinetry and ample counter space for all your entertaining needs. 3 bedrooms up - The primary bedroom has its own ensuite & walk-in closet. Other upgrades include: recessed lighting, upgraded fridge, engineered hardwood & ceramic tile floors, covered front entry, oversized rear deck- 16' x 16', fully fenced, shed, two outdoor parking stalls, concrete front walkway & much more! Mid fall 2024 possession date available. You must put this home onto your 'Must See List! Check out the New Brighton's community features. Website notes: "Operated by the NBRA, the New Brighton Clubhouse is a year-round recreational facility, consisting of a 6500 square foot building. Also on site are 2 tennis courts, a beach volleyball court, basketball courts, a splash park, a playground, and a hockey rink. Members can gain access to these facilities using their issued membership card, and can also sign in guests. The Bell Tower amenities, pond fountains, and community entrances are a few other community features the NBRA maintains. In addition to maintaining community features, the NBRA employs a full-time recreation team at the New Brighton Clubhouse, responsible for implementing recreational programs and events using various facilities and amenities within the park. To meet all its members' needs, the NBRA offers a variety of fitness, educational, and creative programs for all ages". Call your friendly REALTOR(R) today to book your viewing.
Location
Province AB
County Calgary
Area Cal Zone Se
Zoning R-1N
Direction N
Rooms
Other Rooms 1
Basement Finished, Full
Interior
Interior Features Breakfast Bar, Closet Organizers, Granite Counters, High Ceilings, Kitchen Island, Laminate Counters, Open Floorplan, Pantry, Recessed Lighting, Soaking Tub, Storage, Vinyl Windows, Walk-In Closet(s)
Heating Central, Forced Air, Natural Gas
Cooling Central Air
Flooring Carpet, Ceramic Tile, Hardwood
Appliance Dishwasher, Electric Stove, Microwave Hood Fan, Refrigerator, Washer/Dryer, Window Coverings
Laundry In Basement, Laundry Room
Exterior
Parking Features Off Street, On Street, RV Access/Parking, Side By Side, Stall
Garage Description Off Street, On Street, RV Access/Parking, Side By Side, Stall
Fence Fenced
Community Features Clubhouse, Park, Playground, Schools Nearby, Shopping Nearby, Sidewalks, Street Lights, Walking/Bike Paths
Amenities Available Playground
Roof Type Asphalt Shingle
Porch Deck, Front Porch
Lot Frontage 20.77
Total Parking Spaces 2
Building
Lot Description Back Lane, Back Yard, Fruit Trees/Shrub(s), Front Yard, Interior Lot, Rectangular Lot
Foundation Poured Concrete
Architectural Style 2 Storey
Level or Stories Two
Structure Type Vinyl Siding,Wood Frame,Wood Siding
Others
Restrictions Easement Registered On Title,Restrictive Covenant-Building Design/Size
Tax ID 91471209
Ownership Private
Read Less



