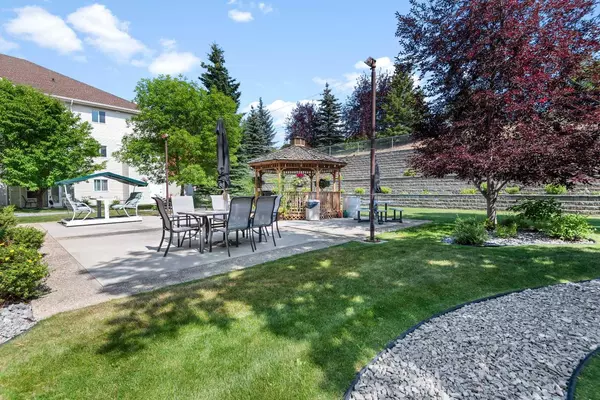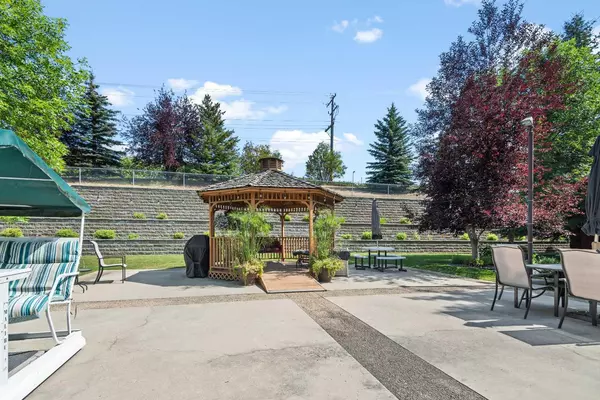For more information regarding the value of a property, please contact us for a free consultation.
56 Carroll CRES #338 Red Deer, AB T4P 3Y3
Want to know what your home might be worth? Contact us for a FREE valuation!

Our team is ready to help you sell your home for the highest possible price ASAP
Key Details
Sold Price $162,500
Property Type Condo
Sub Type Apartment
Listing Status Sold
Purchase Type For Sale
Square Footage 684 sqft
Price per Sqft $237
MLS® Listing ID A2158061
Sold Date 08/16/24
Style Low-Rise(1-4)
Bedrooms 1
Full Baths 1
Condo Fees $539/mo
Originating Board Central Alberta
Year Built 2002
Annual Tax Amount $1,355
Tax Year 2024
Property Description
Take a moment to unwind and enjoy life with this charming condo in Legacy Estates, nestled in the serene Clearview Meadows community. This condo offers a wealth of amenities, including a fully equipped gym, a cozy library, an on-site salon, and the option to order delicious daily lunches. Outside, you'll find a beautifully landscaped courtyard featuring a covered gazebo and ample lounging areas, perfect for savoring the outdoors.
Step inside the condo, and you'll be welcomed by an open-concept layout that flows effortlessly from room to room. The space includes a comfortable bedroom and a versatile den that can easily double as a guest room. The living room opens up to a private deck, offering the perfect spot to enjoy summer evenings in complete seclusion. Additionally, the in-suite laundry adds a touch of convenience, making everyday living even more comfortable.
Location
Province AB
County Red Deer
Zoning R3
Direction W
Interior
Interior Features Open Floorplan
Heating Hot Water
Cooling None
Flooring Carpet, Linoleum
Appliance Dishwasher, Dryer, Refrigerator, Stove(s), Washer
Laundry In Unit
Exterior
Parking Features Underground
Garage Description Underground
Community Features Park, Playground, Schools Nearby, Shopping Nearby, Sidewalks
Amenities Available Fitness Center, Recreation Facilities
Porch Patio
Exposure N
Total Parking Spaces 1
Building
Story 3
Sewer Public Sewer
Water Public
Architectural Style Low-Rise(1-4)
Level or Stories Multi Level Unit
Structure Type Concrete,Veneer,Vinyl Siding,Wood Frame
Others
HOA Fee Include Electricity,Heat,Maintenance Grounds,Reserve Fund Contributions,Sewer,Snow Removal,Trash,Water
Restrictions Adult Living,Pets Not Allowed
Tax ID 91615956
Ownership Other
Pets Allowed No
Read Less



