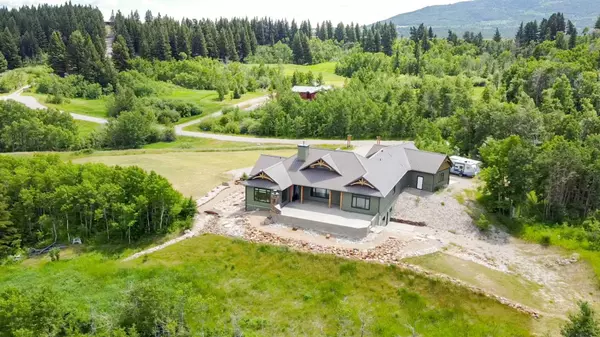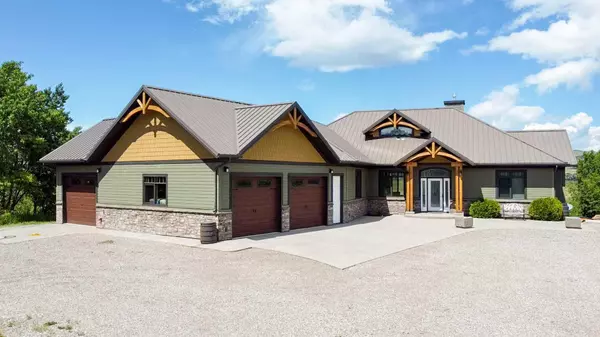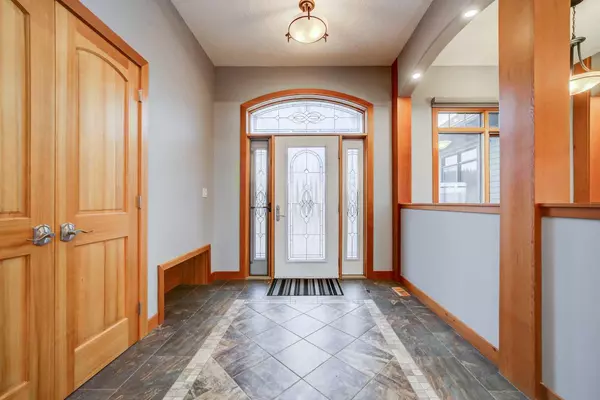For more information regarding the value of a property, please contact us for a free consultation.
48 Villa Vega Acres Rural Pincher Creek No. 9 M.d. Of, AB T0K1H0
Want to know what your home might be worth? Contact us for a FREE valuation!

Our team is ready to help you sell your home for the highest possible price ASAP
Key Details
Sold Price $1,265,000
Property Type Single Family Home
Sub Type Detached
Listing Status Sold
Purchase Type For Sale
Square Footage 2,641 sqft
Price per Sqft $478
MLS® Listing ID A2104074
Sold Date 08/16/24
Style Acreage with Residence,Bungalow
Bedrooms 4
Full Baths 3
Half Baths 1
Originating Board Lethbridge and District
Year Built 2017
Annual Tax Amount $6,350
Tax Year 2023
Lot Size 3.410 Acres
Acres 3.41
Property Description
Gorgeous mountain views? A stunning Erickson-built home? Privacy? Main floor living at its finest? If this sounds like your wish list, this is a must-see! Located on 3.41 acres, this property has beautiful, low maintenance landscaping that fits into the surroundings perfectly. The main level boasts 2,641 square feet of living space with vaulted ceilings, large windows and an open concept living area, perfect for entertaining. The kitchen is every cook's dream with granite countertops, island, two ovens, huge smart fridge, gas stove and a wine fridge to top it off. Your guests or family can sit at the bar to keep you company (if they aren't helping in the kitchen – there's so much room!). For those times where you are looking for a more elegant setting, the dining room has beautiful views and can easily accommodate everyone. A large gas fireplace in the living room provides added warmth & ambience, and transom windows throughout are a beautiful touch, letting even more natural light into the rooms. The primary bedroom has large windows for you to take in the surroundings, access to the patio, and a truly dreamy ensuite with a double vanity, soaker tub, walk-in closet, and huge, beautifully tiled, walk-in shower. A second bedroom, a two piece and a three piece bathroom, office and laundry room finish off the main level. The walk-out lower level is fully finished with 10' ceilings, cork flooring, a huge family room, two more bedrooms, a three-piece bathroom, and extra storage. There is a perfect area to add a theatre room down here! There is also great potential for a mother-in-law or caregiver suite down the road. The large concrete deck can be accessed from the kitchen or the primary bedroom, has amazing views to the west & north (we have a great video taken this fall as the leaves were changing colour - let us know if you want to see it!), a wood burning stone fireplace with gas ignitor, and a second hookup for your gas barbeque. The star gazing out here is second to none! A double attached garage, and separate single attached garage (all with in-floor heat), plus tons of gravel parking outside means you have room for all your vehicles and toys, whether that means cars, trucks, boats, RVs, ATVs or all of the above! Not only can you call this beautiful property home, but it's only 20 minutes from Castle Mountain Resort, 15 minutes from the Crowsnest Pass, and 1 hour from Fernie - such quick, easy access for all your outdoor pursuits! As soon as you drive up to this home, you can feel the quality and care that has gone into it. Call your favourite Realtor today to book a showing. You will not be disappointed!
Location
Province AB
County Pincher Creek No. 9, M.d. Of
Zoning Country Residential
Direction S
Rooms
Other Rooms 1
Basement Finished, Full
Interior
Interior Features Breakfast Bar, Ceiling Fan(s), Central Vacuum, Double Vanity, Granite Counters, High Ceilings, Kitchen Island, No Smoking Home, Pantry, Soaking Tub, Storage, Vaulted Ceiling(s), Walk-In Closet(s)
Heating Boiler, Combination, In Floor, Fireplace(s), Forced Air, Natural Gas
Cooling None
Flooring Cork, Hardwood, Tile
Fireplaces Number 1
Fireplaces Type Gas, Living Room
Appliance Dishwasher, Double Oven, Gas Stove, Microwave, Range Hood, Refrigerator, Washer/Dryer, Window Coverings, Wine Refrigerator
Laundry Laundry Room, Main Level, Sink
Exterior
Parking Features Boat, Garage Door Opener, Heated Garage, Insulated, Parking Pad, RV Access/Parking, Triple Garage Attached
Garage Spaces 3.0
Garage Description Boat, Garage Door Opener, Heated Garage, Insulated, Parking Pad, RV Access/Parking, Triple Garage Attached
Fence None
Community Features Fishing, Golf
Roof Type Metal
Accessibility Accessible Bedroom, Accessible Central Living Area, Accessible Doors
Porch Deck
Total Parking Spaces 10
Building
Lot Description Lawn, Low Maintenance Landscape, No Neighbours Behind, Landscaped, Private, Treed
Building Description Brick,Composite Siding,Wood Frame, Single attached garage dimensions are 13'5" X 18'9".
Foundation ICF Block
Sewer Septic Field, Septic Tank
Water Well
Architectural Style Acreage with Residence, Bungalow
Level or Stories One
Structure Type Brick,Composite Siding,Wood Frame
Others
Restrictions Restrictive Covenant
Tax ID 57347706
Ownership Private
Read Less



