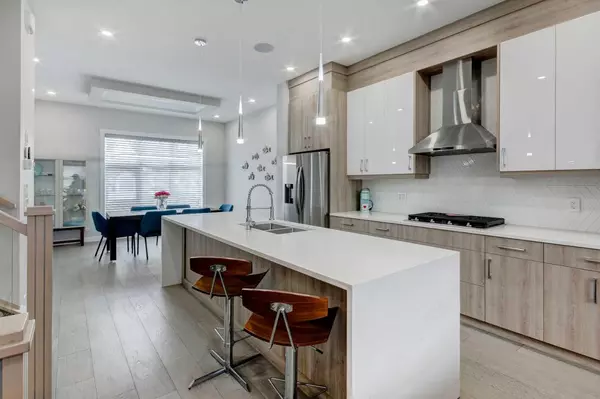For more information regarding the value of a property, please contact us for a free consultation.
4013 10 AVE SW Calgary, AB T3C 1W5
Want to know what your home might be worth? Contact us for a FREE valuation!

Our team is ready to help you sell your home for the highest possible price ASAP
Key Details
Sold Price $685,000
Property Type Townhouse
Sub Type Row/Townhouse
Listing Status Sold
Purchase Type For Sale
Square Footage 1,418 sqft
Price per Sqft $483
Subdivision Rosscarrock
MLS® Listing ID A2151747
Sold Date 08/16/24
Style 2 Storey
Bedrooms 4
Full Baths 3
Half Baths 1
Condo Fees $285
Originating Board Calgary
Year Built 2020
Annual Tax Amount $4,151
Tax Year 2024
Property Description
Welcome to this high-end 3+1-bedroom townhome in the desirable community of Rosscarrock. Light, bright & open, the modern kitchen features a stunning waterfall quartz countertop, two-tone cabinets, a huge breakfast bar island, a 4-burner gas stove, & Decor under cabinet lighting, perfect for the chef in you. Imagine dinner parties with friends & family in the large dining room, creating a welcoming atmosphere for entertaining. The spacious living room boasts a fireplace with a tile feature wall, providing a cozy & stylish focal point. Upstairs, the huge master bedroom impresses with a coved ceiling & a dream ensuite that includes a freestanding tub, dual sinks, & a large separate shower. Two additional good-sized bedrooms & a convenient laundry room complete this level The fully finished basement offers a family room with a wet bar, a gas fireplace with built-ins, 3rd full full bath & an additional bedroom with a walk-in closet. The property is equipped with central air conditioning & custom window coverings, ensuring comfort & privacy. Step outside to your personal oasis in the fully fenced, south-facing backyard, perfect for relaxation & outdoor activities. The property also includes a single detached garage. This luxurious townhome combines elegant design with practical features, making it a perfect choice for those seeking comfort & style with inner city living. Add in an amazing location just steps to Westbrook Mall, 17th Avenue restaurants & the Westbrook LRT Station & you will love living here!!!
Location
Province AB
County Calgary
Area Cal Zone W
Zoning R-CG
Direction N
Rooms
Other Rooms 1
Basement Finished, Full
Interior
Interior Features Built-in Features, Kitchen Island, Quartz Counters, Walk-In Closet(s)
Heating Forced Air
Cooling Central Air
Flooring Ceramic Tile, Hardwood
Fireplaces Number 2
Fireplaces Type Gas
Appliance Bar Fridge, Central Air Conditioner, Dishwasher, Dryer, Garage Control(s), Gas Cooktop, Microwave, Oven-Built-In, Refrigerator, Washer, Window Coverings
Laundry Upper Level
Exterior
Parking Features Single Garage Detached
Garage Spaces 1.0
Garage Description Single Garage Detached
Fence Fenced
Community Features Playground, Schools Nearby, Shopping Nearby, Sidewalks, Street Lights, Walking/Bike Paths
Amenities Available None
Roof Type Asphalt Shingle
Porch Patio
Total Parking Spaces 1
Building
Lot Description Back Lane, Lawn, Landscaped
Foundation Poured Concrete
Architectural Style 2 Storey
Level or Stories Two
Structure Type Stucco,Wood Frame
Others
HOA Fee Include Maintenance Grounds
Restrictions Board Approval
Tax ID 91219891
Ownership Private
Pets Allowed Restrictions, Yes
Read Less



