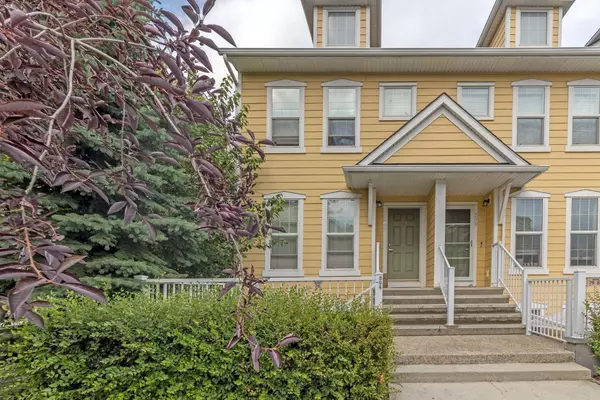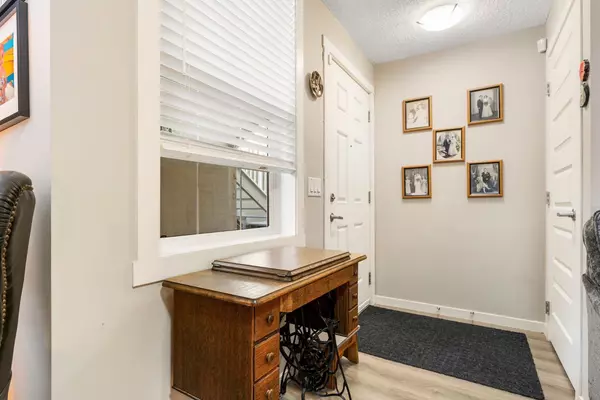For more information regarding the value of a property, please contact us for a free consultation.
304 Mckenzie Towne Close SE Calgary, AB T2Z 1A9
Want to know what your home might be worth? Contact us for a FREE valuation!

Our team is ready to help you sell your home for the highest possible price ASAP
Key Details
Sold Price $330,000
Property Type Townhouse
Sub Type Row/Townhouse
Listing Status Sold
Purchase Type For Sale
Square Footage 1,103 sqft
Price per Sqft $299
Subdivision Mckenzie Towne
MLS® Listing ID A2155803
Sold Date 08/16/24
Style Bungalow
Bedrooms 2
Full Baths 2
Condo Fees $399
HOA Fees $18/ann
HOA Y/N 1
Originating Board Calgary
Year Built 2012
Annual Tax Amount $1,637
Tax Year 2024
Property Description
TWO titled, powered parking stalls: check! Upgraded flooring and stainless steel appliances: check! Amazing layout with two bedrooms and two full bathrooms, plus an awesome location close to the shops of High Street, check! The only check missing is for you to check this one out in real life! Welcome home to Zen in MacKenzie Towne. You won't want to miss this amazing unit with newer flooring and a stone surround fireplace. The upgraded appliance package in the huge kitchen (with breakfast bar) is only a couple of years old (stove is 5 years). Newer, in suite, washer and dryer, as well! This place has it all. Enter and be wowed by the open floor plan with over 1100 sqft of living space. The primary bedroom has a gorgeous ensuite and a walk in closet, as well. There's a great living room to relax in, a breakfast bar in the kitchen for informal gatherings and a dining space for those sit-down occasions! All of this in a quiet, treed complex. This unit comes with two titled stalls, and there's visitor parking for guests, too! Walk a few blocks to the shops, restaurants, and grocery store on High Street. Also steps to transit and parks. You won't want to miss this one! Book your showing today.
Location
Province AB
County Calgary
Area Cal Zone Se
Zoning M-2
Direction W
Rooms
Other Rooms 1
Basement None
Interior
Interior Features Ceiling Fan(s), Kitchen Island, No Smoking Home, Open Floorplan, Walk-In Closet(s)
Heating In Floor, Natural Gas
Cooling None
Flooring Vinyl Plank
Fireplaces Number 1
Fireplaces Type Electric, Living Room
Appliance Dishwasher, Dryer, Electric Stove, Microwave Hood Fan, Refrigerator, Washer, Window Coverings
Laundry In Unit
Exterior
Garage Stall, Titled
Garage Description Stall, Titled
Fence Fenced
Community Features Park, Playground, Schools Nearby, Shopping Nearby, Sidewalks, Street Lights
Amenities Available Parking, Visitor Parking
Roof Type Asphalt Shingle
Porch Patio
Total Parking Spaces 2
Building
Lot Description Landscaped, Treed
Foundation Poured Concrete
Architectural Style Bungalow
Level or Stories One
Structure Type Composite Siding,Wood Frame
Others
HOA Fee Include Common Area Maintenance,Insurance,Maintenance Grounds,Parking,Professional Management,Reserve Fund Contributions,Snow Removal,Trash
Restrictions Pet Restrictions or Board approval Required
Ownership Private
Pets Description Restrictions
Read Less
GET MORE INFORMATION




