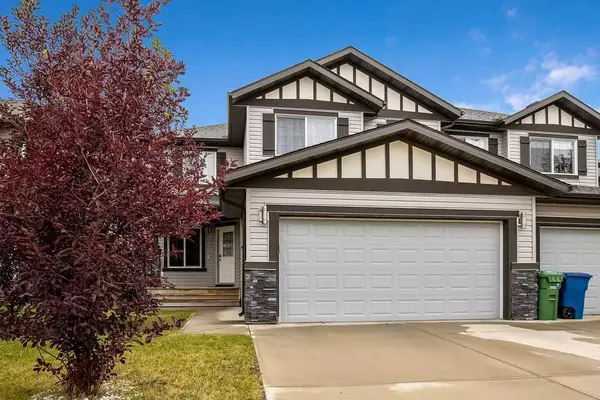For more information regarding the value of a property, please contact us for a free consultation.
1929 Baywater ALY SW Airdrie, AB T4B0T6
Want to know what your home might be worth? Contact us for a FREE valuation!

Our team is ready to help you sell your home for the highest possible price ASAP
Key Details
Sold Price $593,000
Property Type Single Family Home
Sub Type Semi Detached (Half Duplex)
Listing Status Sold
Purchase Type For Sale
Square Footage 1,868 sqft
Price per Sqft $317
Subdivision Bayside
MLS® Listing ID A2155775
Sold Date 08/16/24
Style 2 Storey,Side by Side
Bedrooms 3
Full Baths 2
Half Baths 1
Originating Board Calgary
Year Built 2013
Annual Tax Amount $3,452
Tax Year 2024
Lot Size 3,790 Sqft
Acres 0.09
Property Description
**OPEN HOUSE SATURDAY 2-4** Welcome to your new home. Located at 1929 Baywater Alley in Airdrie, you’ll be in awe of its new features - inside and out. The new and energy efficient central air conditioning and double attached garage are just the beginning. This spacious open floor plan includes an office/den on the main floor, and comes complete with rich hardwood floors, stainless steel appliances, granite counters, walk-through pantry, and tonnes of cupboard space. Upstairs, you'll find three large bedrooms including the primary featuring a walk-in closet and full ensuite. Two more bedrooms with the convenience of a four piece bathroom complete the upper level. Downstairs remains unfinished, perfect for an at-home gym or anything your imagination can create. To top it off, the fully fenced back yard includes a spectacular 600 square foot deck with pergola and privacy blinds for hours of outdoor living and entertainment. A gorgeous family home in a beautiful family community. Book a showing today!
Location
Province AB
County Airdrie
Zoning R2
Direction N
Rooms
Other Rooms 1
Basement Full, Unfinished
Interior
Interior Features Kitchen Island, No Smoking Home, Pantry, Soaking Tub, Storage, Vinyl Windows, Walk-In Closet(s)
Heating Forced Air
Cooling Central Air
Flooring Carpet, Hardwood, Tile
Fireplaces Number 1
Fireplaces Type Gas
Appliance Dryer, Garage Control(s), Microwave, Microwave Hood Fan, Refrigerator, Stove(s), Washer, Window Coverings
Laundry Laundry Room
Exterior
Garage Double Garage Attached
Garage Spaces 2.0
Garage Description Double Garage Attached
Fence Fenced
Community Features Park, Playground, Schools Nearby, Shopping Nearby
Roof Type Asphalt Shingle
Porch Deck, Pergola
Lot Frontage 33.99
Parking Type Double Garage Attached
Total Parking Spaces 4
Building
Lot Description Back Yard, Front Yard
Foundation Poured Concrete
Architectural Style 2 Storey, Side by Side
Level or Stories Two
Structure Type Vinyl Siding
Others
Restrictions None Known
Tax ID 93009532
Ownership Private
Read Less
GET MORE INFORMATION




