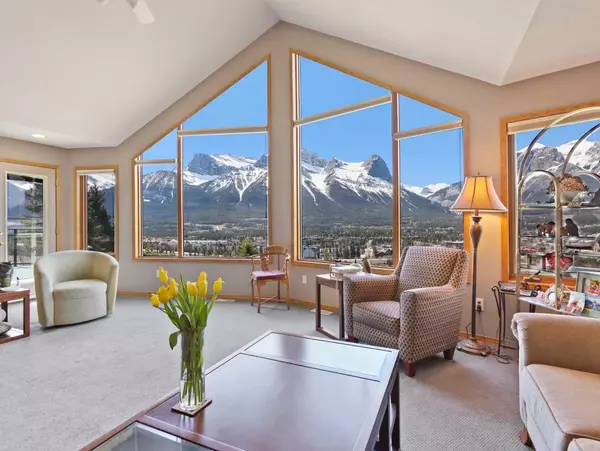For more information regarding the value of a property, please contact us for a free consultation.
119 Benchlands Terrace Canmore, AB T1W1G2
Want to know what your home might be worth? Contact us for a FREE valuation!

Our team is ready to help you sell your home for the highest possible price ASAP
Key Details
Sold Price $1,810,000
Property Type Single Family Home
Sub Type Detached
Listing Status Sold
Purchase Type For Sale
Square Footage 3,062 sqft
Price per Sqft $591
Subdivision Benchlands
MLS® Listing ID A2130765
Sold Date 08/16/24
Style 2 Storey
Bedrooms 4
Full Baths 3
Originating Board Alberta West Realtors Association
Year Built 1996
Annual Tax Amount $7,848
Tax Year 2024
Lot Size 8,385 Sqft
Acres 0.19
Property Description
Entering this 3,062 sq ft open plan 4 bedroom single family home you will be enthralled by the panoramic mountain peak vistas & immense valley views through the mammoth wall of windows, on both the ground & upper level living spaces, confirming your belief that a location like this truly does exist. As you enter you are drawn upstairs to the living room with vaulted ceilings & raked windows to enjoy the sun & views. The deck is steps away along with the open dining & kitchen that features a large walkin pantry & wine cellar or storage. Also on this level is the primary retreat with ensuite bath, walkin closet plus a second bedroom & full bath. The entry level includes a second large living room / family room with more stunning views & light along with two more bedrooms, full bath with sauna, laundry room & generous storage all with toe warming inslab heat. A large single car garage with additional storage & a large yard with shed complete this home on the bench overlooking Canmore.
Location
Province AB
County Bighorn No. 8, M.d. Of
Zoning R1
Direction SW
Rooms
Other Rooms 1
Basement None
Interior
Interior Features Kitchen Island, Open Floorplan, Pantry, Sauna
Heating In Floor, Forced Air, Natural Gas
Cooling None
Flooring Carpet, Tile, Wood
Fireplaces Number 2
Fireplaces Type Family Room, Gas, Living Room
Appliance Dryer, Refrigerator, Stove(s), Washer/Dryer, Window Coverings
Laundry Laundry Room
Exterior
Parking Features Concrete Driveway, Single Garage Attached
Garage Spaces 1.0
Garage Description Concrete Driveway, Single Garage Attached
Fence None
Community Features Playground, Schools Nearby, Sidewalks, Street Lights, Walking/Bike Paths
Roof Type Other
Porch Balcony(s), Deck
Lot Frontage 70.0
Total Parking Spaces 3
Building
Lot Description Few Trees
Foundation Poured Concrete, Slab
Architectural Style 2 Storey
Level or Stories Two
Structure Type Wood Frame
Others
Restrictions None Known
Tax ID 56498251
Ownership Private
Read Less



