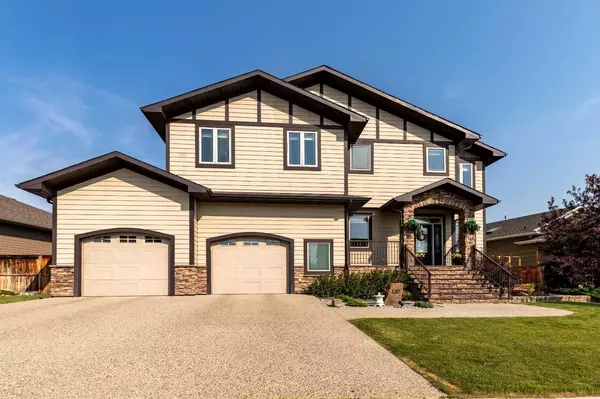For more information regarding the value of a property, please contact us for a free consultation.
130 Stonecrest PT W Lethbridge, AB T1K 5S3
Want to know what your home might be worth? Contact us for a FREE valuation!

Our team is ready to help you sell your home for the highest possible price ASAP
Key Details
Sold Price $699,900
Property Type Single Family Home
Sub Type Detached
Listing Status Sold
Purchase Type For Sale
Square Footage 2,449 sqft
Price per Sqft $285
Subdivision Riverstone
MLS® Listing ID A2153725
Sold Date 08/16/24
Style 2 Storey
Bedrooms 6
Full Baths 3
Half Baths 1
Originating Board Lethbridge and District
Year Built 2010
Annual Tax Amount $6,468
Tax Year 2024
Lot Size 8,328 Sqft
Acres 0.19
Property Description
Discover luxury living in the sought-after Riverstone community. Thoughtfully designed w/ high-end finishings throughout, including wainscotting, custom lighting, millwork, and exquisite tile work. The upper level features four spacious bedrooms, with the primary suite offering a luxury 5-piece en suite and a California-style closet. Enjoy versatile living spaces on each floor!Living room includes feature gas fireplace, and the fully loaded kitchen is equipped with a gas cooktop, built-in oven, and corner pantry. Convenient main floor laundry is an added bonus. The lower level is perfect for entertaining, featuring a family room with a wet bar, two additional bedrooms, and a full bathroom. Supersized garage and expansive, fully fenced backyard with a deck, firepit with bench seating, and ample greenspace for the kids. Ideal setting for outdoor enthusiasts, located just steps from coulee trails, and close to top schools including Dr. Probe Elementary, Senator Joyce Fairbairn Middle, and U of L.
Location
Province AB
County Lethbridge
Zoning R-L
Direction SE
Rooms
Other Rooms 1
Basement Finished, Full
Interior
Interior Features Built-in Features, Open Floorplan, Sump Pump(s), Walk-In Closet(s)
Heating Forced Air, Natural Gas
Cooling Central Air
Flooring Hardwood
Fireplaces Number 1
Fireplaces Type Gas, Living Room, Stone
Appliance Bar Fridge, Built-In Oven, Central Air Conditioner, Dishwasher, Garburator, Gas Cooktop, Instant Hot Water, Refrigerator, Washer/Dryer, Window Coverings
Laundry Laundry Room, Main Level
Exterior
Parking Features Double Garage Attached, Oversized
Garage Spaces 2.0
Garage Description Double Garage Attached, Oversized
Fence Fenced
Community Features Golf, Lake, Park, Playground, Schools Nearby, Shopping Nearby, Sidewalks
Roof Type Asphalt Shingle
Porch Deck
Lot Frontage 77.0
Total Parking Spaces 6
Building
Lot Description Back Yard, Front Yard, Lawn, Landscaped, Standard Shaped Lot
Foundation Poured Concrete
Architectural Style 2 Storey
Level or Stories Two
Structure Type Wood Frame
Others
Restrictions None Known
Tax ID 91621651
Ownership Registered Interest
Read Less



