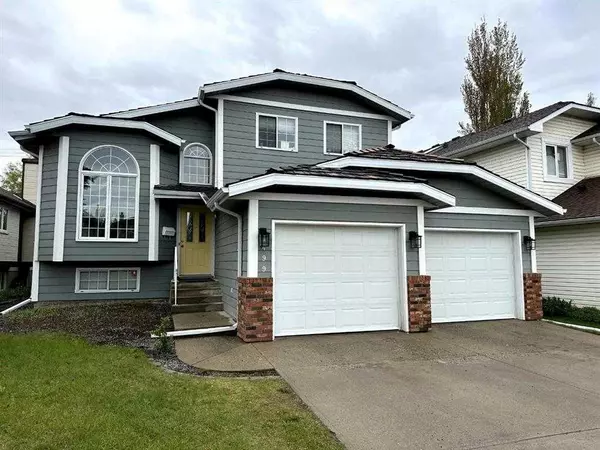For more information regarding the value of a property, please contact us for a free consultation.
499 Sunmills DR SE Calgary, AB T2X 2N8
Want to know what your home might be worth? Contact us for a FREE valuation!

Our team is ready to help you sell your home for the highest possible price ASAP
Key Details
Sold Price $720,000
Property Type Single Family Home
Sub Type Detached
Listing Status Sold
Purchase Type For Sale
Square Footage 1,740 sqft
Price per Sqft $413
Subdivision Sundance
MLS® Listing ID A2149868
Sold Date 08/15/24
Style 2 Storey
Bedrooms 4
Full Baths 2
Half Baths 1
HOA Fees $23/ann
HOA Y/N 1
Originating Board Calgary
Year Built 1990
Annual Tax Amount $3,651
Tax Year 2024
Lot Size 5,747 Sqft
Acres 0.13
Property Description
*Make your FIRST VISIT using the 3D Tour* Come into this freshly painted and clean 4-bedroom house nestled in the heart of Sundance, a beautiful lake community in SE Calgary. Boasting over 2,500+ sqft of developed living space, this home has a great layout and is not your average cookie cutter 2 storey. As you enter, you are welcomed by a warm and inviting main floor that is enveloped with natural light shining through the big windows. A few steps up from the front door is the main floor which features a spacious living area combined and flowing into the dining area, perfect for entertaining guests or enjoying family meals. The decorative barn door is a character enhancing feature in this room. The kitchen, which basks in sunlight, features another eating area and has quartz counters, stainless steel appliances and plenty of storage for all your culinary needs. A few steps down from the kitchen is where you will find the cozy family room, where you can enjoy evenings by the fireplace and family gatherings. From either the family room or the kitchen, you will have the ability to step out into your south-facing backyard where you'll find a place perfect for enjoying your mornings on the deck or hosting summer BBQs with friends. This outdoor space is sure to impress and also has backyard space for recreational activities. Back indoors on the main floor, you'll find a large two-piece bathroom that conveniently doubles as a laundry room. Retreat upstairs to your primary bedroom, complete with a walk-in closet and four-piece ensuite bath. Two additional upper bedrooms offer flexibility for family or guests. The upper level is completed with another four-piece bathroom. Heading back down the stairs and continuing downwards you will encounter the partially finished basement. The first level of the basement is fully developed and includes another bedroom and a section that could be used for an at-home office or extra living room. Take the stairs down a little bit more and you will find an un-finished basement space where endless possibilities await. Use this extra square footage to create a home theater, gym, living space or a play area for the kids. This part of the basement also provides extra storage space which completes this lower level. Recent upgrades include Fresh paint, brand new carpet, new furnace in 2021, new hot water tank 2024, new soffit & fascia 2023 & shingles maintained in 2023. Located in the sought-after community of Lake Sundance, Calgary's only community with a public Elementary, Jr High and High School you will never have a long drive taking your kids to school in the morning. Lake Sundance residents have access to a private lake, providing year-round enjoyment with swimming, paddleboarding, and skating. Keep in mind that Fish Creek Park is only a minute or two away and awaiting your next nature adventure. Seize this opportunity to make this house your home.
Location
Province AB
County Calgary
Area Cal Zone S
Zoning R-C1
Direction SW
Rooms
Other Rooms 1
Basement Full, Partially Finished
Interior
Interior Features High Ceilings, No Smoking Home, Vaulted Ceiling(s)
Heating High Efficiency, Forced Air, Natural Gas
Cooling None
Flooring Carpet, Hardwood, Vinyl
Fireplaces Number 1
Fireplaces Type Gas, Living Room, Mantle, Stone
Appliance Dishwasher, Dryer, Garage Control(s), Microwave, Range Hood, Refrigerator, Stove(s), Washer, Window Coverings
Laundry Main Level
Exterior
Parking Features Double Garage Attached
Garage Spaces 2.0
Garage Description Double Garage Attached
Fence Fenced
Community Features Clubhouse, Fishing, Golf, Lake, Park, Playground, Schools Nearby, Shopping Nearby, Tennis Court(s), Walking/Bike Paths
Amenities Available Beach Access, Playground
Roof Type Cedar Shake
Porch Deck
Lot Frontage 53.48
Total Parking Spaces 4
Building
Lot Description Back Lane, Back Yard, Level, Rectangular Lot
Foundation Poured Concrete
Architectural Style 2 Storey
Level or Stories Two
Structure Type Brick,Wood Frame,Wood Siding
Others
Restrictions None Known
Tax ID 91019407
Ownership Private
Read Less



