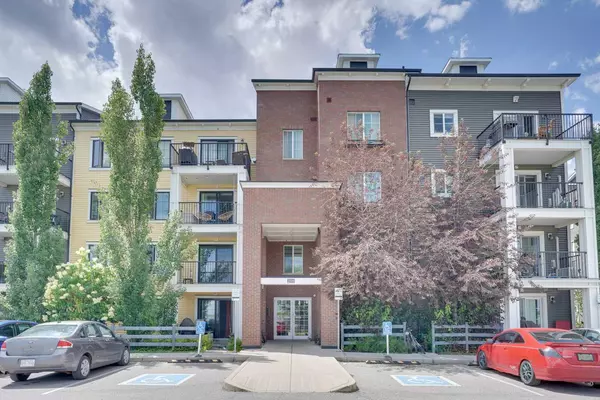For more information regarding the value of a property, please contact us for a free consultation.
755 Copperpond BLVD SE #2209 Calgary, AB T2Z 4R2
Want to know what your home might be worth? Contact us for a FREE valuation!

Our team is ready to help you sell your home for the highest possible price ASAP
Key Details
Sold Price $354,900
Property Type Condo
Sub Type Apartment
Listing Status Sold
Purchase Type For Sale
Square Footage 917 sqft
Price per Sqft $387
Subdivision Copperfield
MLS® Listing ID A2149007
Sold Date 08/15/24
Style Apartment
Bedrooms 2
Full Baths 2
Condo Fees $443/mo
Originating Board Calgary
Year Built 2014
Annual Tax Amount $1,744
Tax Year 2024
Property Description
Welcome to one of the largest floor plans in the building, where luxury meets functionality in this fabulous private corner unit. This meticulously upgraded space boasts extra windows that flood the rooms with natural light and offer unobstructed views of the surroundings. Upon entering, you are greeted by a spacious open-concept living area adorned with gorgeous luxury vinyl floors that set an elegant tone throughout. The stunning kitchen is a focal point, featuring modern cabinets, warm-toned granite countertops, a stylish tile backsplash, an island with extra seating, and high-end stainless steel appliances.The large master bedroom is bathed in natural light and includes a walk-through closet leading into a beautifully appointed 3-piece ensuite bathroom with granite countertops. The second bedroom, strategically located on the opposite side of the living area, provides privacy and convenience, with access to a pristine 4-piece granite bathroom. Additional highlights of this exceptional unit include in-suite laundry facilities, a designated dining area, and a cozy living room that opens onto a private balcony. This outdoor space is perfect for enjoying morning sunrises and evening barbecues, equipped with a convenient gas hookup. Condo fees cover heating and water utilities, along with amenities such as a storage locker and titled underground parking for added convenience. The building itself features a center courtyard with a fire pit, creating a welcoming atmosphere for residents. Located just steps away from parks, pathways, and Pond, this home offers easy access to shops, restaurants, public transit, schools, hospitals, and major transportation routes including Stoney Trail and Deerfoot Trail.
Location
Province AB
County Calgary
Area Cal Zone Se
Zoning M-X1
Direction W
Rooms
Other Rooms 1
Interior
Interior Features Breakfast Bar, No Animal Home, No Smoking Home
Heating Baseboard
Cooling None
Flooring Carpet, Laminate, Tile
Appliance Dishwasher, Dryer, Electric Range, Microwave Hood Fan, Refrigerator, Washer, Window Coverings
Laundry In Unit
Exterior
Parking Features Heated Garage, Titled, Underground
Garage Description Heated Garage, Titled, Underground
Community Features Park
Amenities Available Elevator(s), Park, Visitor Parking
Roof Type Asphalt Shingle
Porch None
Exposure SE
Total Parking Spaces 1
Building
Story 4
Foundation Poured Concrete
Architectural Style Apartment
Level or Stories Single Level Unit
Structure Type Brick,Vinyl Siding,Wood Frame
Others
HOA Fee Include Heat,Sewer,Water
Restrictions Pet Restrictions or Board approval Required
Ownership Private
Pets Allowed Restrictions
Read Less



