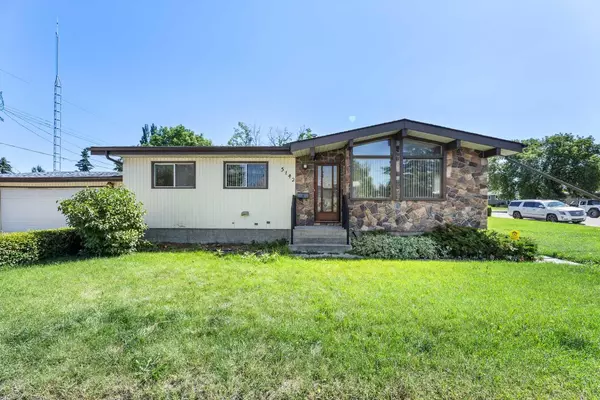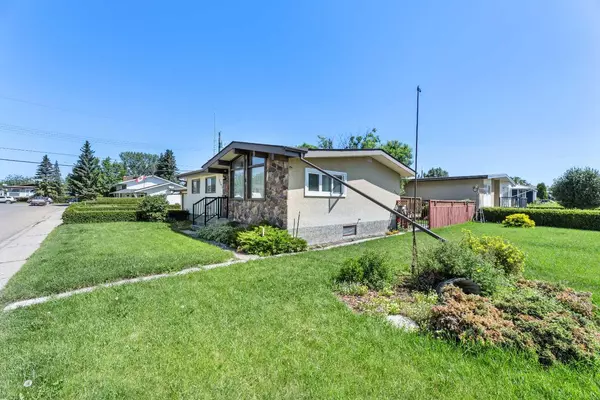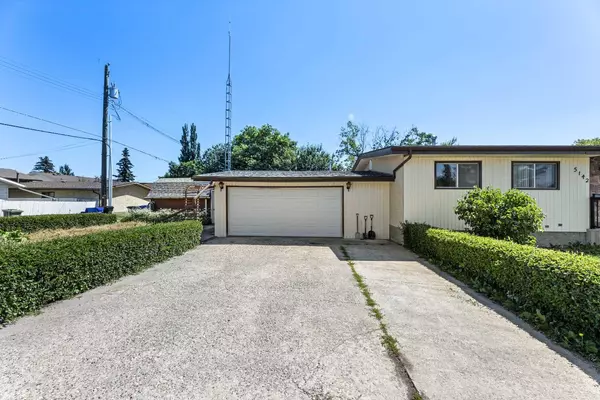For more information regarding the value of a property, please contact us for a free consultation.
5142 43rd Street Olds, AB T4H 1A8
Want to know what your home might be worth? Contact us for a FREE valuation!

Our team is ready to help you sell your home for the highest possible price ASAP
Key Details
Sold Price $325,000
Property Type Single Family Home
Sub Type Detached
Listing Status Sold
Purchase Type For Sale
Square Footage 1,098 sqft
Price per Sqft $295
MLS® Listing ID A2149367
Sold Date 08/15/24
Style Bungalow
Bedrooms 5
Full Baths 2
Originating Board South Central
Year Built 1964
Annual Tax Amount $2,331
Tax Year 2023
Lot Size 1,098 Sqft
Acres 0.03
Property Description
Here is an excellent opportunity you won't want to miss!- This 1964 bungalow sits on a large, beautiful corner lot in Olds. Very close to schools, playgrounds and all the towns amenities. If space is what you need, this home has it. 5 bedrooms, ample storage, a bright and open upper floor plan and a large garage with a converted workshop. The back yard is private, fenced and has RV Parking! If you're in the market for an investment, this property would be very easily suited, as it features a kitchenette in the basement and has a back entrance. Are you a hobby enthusiast? Busy yourself in the garden or workshop and let your creativity come alive. You'll be right at home when you see all the incredible details this well loved property has to offer; like the hand painted light switches, large bright windows and beautiful exterior features. Come and see for yourself!
Location
Province AB
County Mountain View County
Zoning R1
Direction W
Rooms
Basement Finished, Full
Interior
Interior Features See Remarks
Heating Forced Air, Natural Gas
Cooling None
Flooring Carpet, Hardwood, Laminate
Appliance Dishwasher, Microwave, Oven, Refrigerator
Laundry In Basement
Exterior
Parking Features Off Street, Parking Pad, RV Access/Parking, Single Garage Attached
Garage Spaces 1.0
Garage Description Off Street, Parking Pad, RV Access/Parking, Single Garage Attached
Fence Fenced
Community Features Clubhouse, Golf, Park, Playground, Pool, Schools Nearby, Shopping Nearby, Walking/Bike Paths
Roof Type Asphalt Shingle
Porch Deck
Lot Frontage 95.0
Total Parking Spaces 6
Building
Lot Description Back Lane, Back Yard, Corner Lot, Lawn, Garden
Foundation Poured Concrete
Architectural Style Bungalow
Level or Stories One
Structure Type Concrete,Vinyl Siding
Others
Restrictions None Known
Tax ID 87369683
Ownership Private
Read Less



