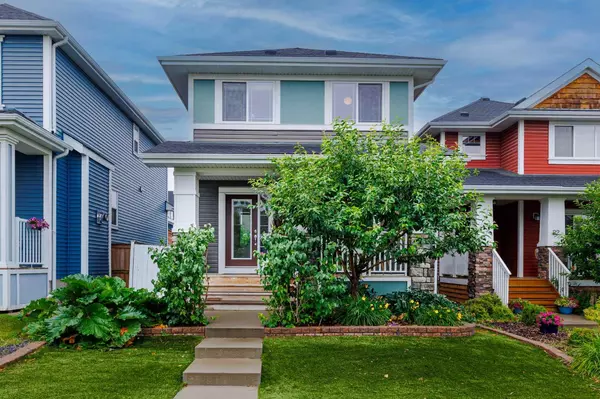For more information regarding the value of a property, please contact us for a free consultation.
26 River Heights BLVD Cochrane, AB T4C 0J6
Want to know what your home might be worth? Contact us for a FREE valuation!

Our team is ready to help you sell your home for the highest possible price ASAP
Key Details
Sold Price $560,000
Property Type Single Family Home
Sub Type Detached
Listing Status Sold
Purchase Type For Sale
Square Footage 1,280 sqft
Price per Sqft $437
Subdivision River Song
MLS® Listing ID A2156425
Sold Date 08/15/24
Style 2 Storey
Bedrooms 3
Full Baths 2
Half Baths 1
Originating Board Calgary
Year Built 2012
Annual Tax Amount $2,923
Tax Year 2023
Lot Size 3,670 Sqft
Acres 0.08
Property Description
This exquisite two-story former showhome, boasting an array of luxurious upgrades and a fully developed basement, is an absolute must-see! The main floor welcomes you with an open, sunlit layout that perfectly blends style and comfort. The kitchen, a chef's delight, features extended-height cabinetry and elegant quartz countertops, seamlessly flowing into the inviting living and dining areas, accentuated by a stunning feature wall crafted from rough-sawn pine. Rich engineered oak and tile flooring add a touch of sophistication. Step outside to the beautifully landscaped, low-maintenance west-facing yard, fully fenced for privacy and complete with composite decking, a gas outlet, and ample space for a double garage. The upper floor offers a serene retreat, highlighted by a spacious master bedroom with a luxurious four-piece ensuite. Two additional bedrooms—one featuring a custom-built closet and the other with unique cork flooring—share a stylish four-piece bathroom. The fully developed lower level provides a versatile recreation area, complete with a custom-built Murphy bed and a sleek wall unit, ideal for hosting guests or relaxing. The laundry area, finished with durable vinyl plank flooring and chic concrete countertops, adds both functionality and flair. A rough-in for an additional bathroom offers future expansion possibilities. This home is truly better than new, impeccably maintained, and move-in ready. All appliances and window coverings are included, making this high-quality residence the perfect place for you to call home!
Location
Province AB
County Rocky View County
Zoning R-1
Direction E
Rooms
Other Rooms 1
Basement Finished, Full
Interior
Interior Features High Ceilings, No Smoking Home
Heating Forced Air
Cooling Central Air
Flooring Carpet, Cork, Hardwood
Appliance Central Air Conditioner, Dishwasher, Dryer, Electric Stove, Microwave, Refrigerator, Washer, Window Coverings
Laundry Other
Exterior
Parking Features Parking Pad
Garage Description Parking Pad
Fence Partial
Community Features Park
Roof Type Asphalt Shingle
Porch Deck, Patio
Lot Frontage 31.3
Total Parking Spaces 2
Building
Lot Description Landscaped, Level, Rectangular Lot
Foundation Poured Concrete
Architectural Style 2 Storey
Level or Stories Two
Structure Type Stone,Vinyl Siding,Wood Frame
Others
Restrictions None Known
Tax ID 84132970
Ownership Private
Read Less
GET MORE INFORMATION




