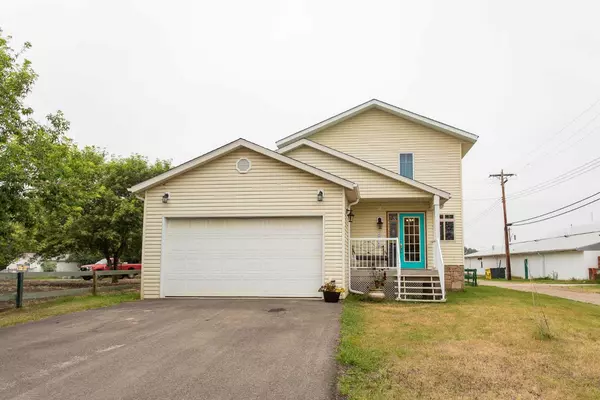For more information regarding the value of a property, please contact us for a free consultation.
4924 51 ST Alix, AB T0C 0B0
Want to know what your home might be worth? Contact us for a FREE valuation!

Our team is ready to help you sell your home for the highest possible price ASAP
Key Details
Sold Price $315,000
Property Type Single Family Home
Sub Type Detached
Listing Status Sold
Purchase Type For Sale
Square Footage 1,538 sqft
Price per Sqft $204
MLS® Listing ID A2153134
Sold Date 08/15/24
Style 2 Storey
Bedrooms 3
Full Baths 3
Originating Board Central Alberta
Year Built 2009
Annual Tax Amount $4,200
Tax Year 2024
Lot Size 6,000 Sqft
Acres 0.14
Property Description
Welcome to the community of Alix & this two-storey home that shows like a new house! Walking in the front door you are greeted by a large entry with walk-in closet and that leads into the open floor plan . The living room & dining room have lots of natural light that highlights the hardwood flooring. The entire home has gone through an extensive renovation. The new kitchen offers granite counter tops and a center island with bar seating. There is a back entrance leading to the back yard. There is a spa like 4-piece bath on the main floor with a jetted tub. Upstairs is a large linen closet & open area that could be made into another bedroom. The master bedroom features a large 15x6 walk-in closet. You will fall in love with the ensuite bathroom with double sinks, walk-in shower, and water closet. The basement offers two additional bedrooms, family room, 3 piece bath, & laundry room. There is in floor heat in the basement and in the attached double garage. Other features of this home include new windows, 9' ceilings in basement, hot water on demand, new boiler in 2020, re-enforced ceiling for fan.
Location
Province AB
County Lacombe County
Zoning R1
Direction E
Rooms
Other Rooms 1
Basement Finished, Full
Interior
Interior Features Jetted Tub, Kitchen Island
Heating Boiler
Cooling None
Flooring Hardwood
Appliance Dishwasher, Dryer, Garage Control(s), Refrigerator, Stove(s), Washer, Window Coverings
Laundry In Basement
Exterior
Parking Features Asphalt, Double Garage Attached, Driveway, Off Street
Garage Spaces 2.0
Garage Description Asphalt, Double Garage Attached, Driveway, Off Street
Fence Fenced
Community Features Lake, Park, Playground, Schools Nearby, Shopping Nearby, Street Lights
Roof Type Asphalt Shingle
Porch Other
Lot Frontage 50.0
Total Parking Spaces 4
Building
Lot Description Back Lane, Back Yard, Low Maintenance Landscape
Foundation ICF Block
Architectural Style 2 Storey
Level or Stories Two
Structure Type Veneer,Wood Frame
Others
Restrictions None Known
Tax ID 92458508
Ownership Private
Read Less



