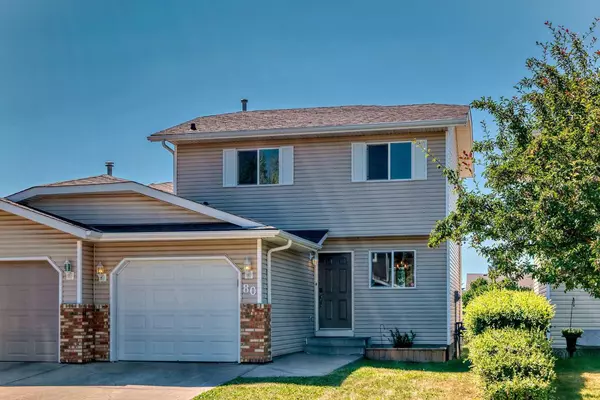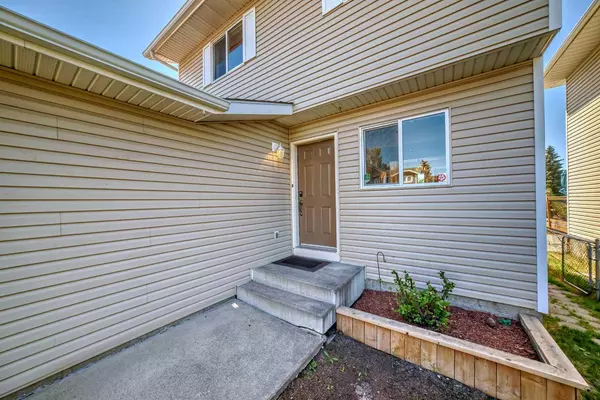For more information regarding the value of a property, please contact us for a free consultation.
80 Everglade DR SE Airdrie, AB T4B3E8
Want to know what your home might be worth? Contact us for a FREE valuation!

Our team is ready to help you sell your home for the highest possible price ASAP
Key Details
Sold Price $481,000
Property Type Single Family Home
Sub Type Semi Detached (Half Duplex)
Listing Status Sold
Purchase Type For Sale
Square Footage 1,216 sqft
Price per Sqft $395
Subdivision Edgewater
MLS® Listing ID A2154662
Sold Date 08/15/24
Style 2 Storey,Side by Side
Bedrooms 3
Full Baths 2
Half Baths 1
Originating Board Calgary
Year Built 1991
Annual Tax Amount $2,388
Tax Year 2024
Lot Size 2,846 Sqft
Acres 0.07
Property Description
Nestled on a tranquil street and backing onto open greenspace, this two-story home offers over 1,700 square feet of well-designed living space. Is this the home you've been searching for? The main floor features beautiful hardwood flooring and an oak kitchen with ample counter space and storage. The bright and airy living room seamlessly connects to the dining area, which opens through French patio doors to a large deck, perfect for enjoying sunny, south-facing views in a fully landscaped and fenced backyard. Upstairs, you'll find three generously sized bedrooms with plenty of closet space and a spacious four-piece bathroom. The entire upper level, including the stairs, has been updated with new carpet. The lower level is fully finished, offering a versatile recreation room ideal for a home theatre or children's play area, along with a separate room that’s perfect for a home office or additional storage. A single attached garage provides ample space, with extra driveway parking available for another vehicle. This move-in-ready home is conveniently located within walking distance to elementary and middle schools, Nose Creek Park, as well as nearby shops and restaurants—making it an ideal choice!
Location
Province AB
County Airdrie
Zoning R2
Direction N
Rooms
Basement Finished, Full
Interior
Interior Features Ceiling Fan(s), Chandelier, No Animal Home, See Remarks, Storage
Heating Forced Air
Cooling None
Flooring Hardwood, Wood
Appliance Dishwasher, Dryer, Electric Stove, Microwave, Refrigerator, Washer
Laundry See Remarks
Exterior
Garage Single Garage Attached
Garage Spaces 1.0
Garage Description Single Garage Attached
Fence Fenced
Community Features Playground, Shopping Nearby, Sidewalks, Street Lights, Walking/Bike Paths
Roof Type Asphalt Shingle
Porch Deck, Porch, See Remarks
Lot Frontage 27.56
Parking Type Single Garage Attached
Total Parking Spaces 2
Building
Lot Description Back Yard, Backs on to Park/Green Space, Lawn, Greenbelt, No Neighbours Behind, Landscaped, Level, Street Lighting, Paved, Rectangular Lot, See Remarks
Foundation Poured Concrete
Architectural Style 2 Storey, Side by Side
Level or Stories Two
Structure Type Stone,Vinyl Siding,Wood Frame
Others
Restrictions None Known
Tax ID 93083022
Ownership Private
Read Less
GET MORE INFORMATION




