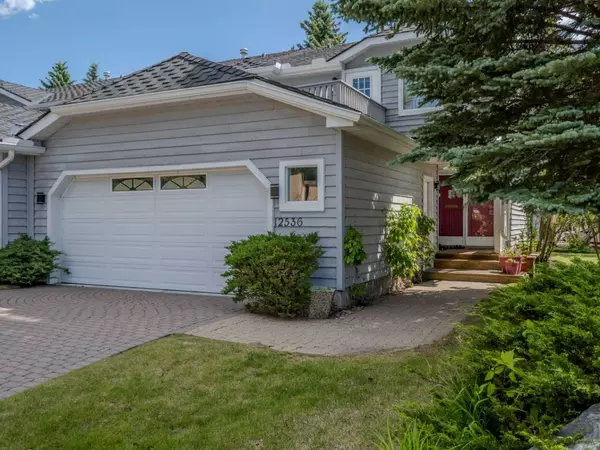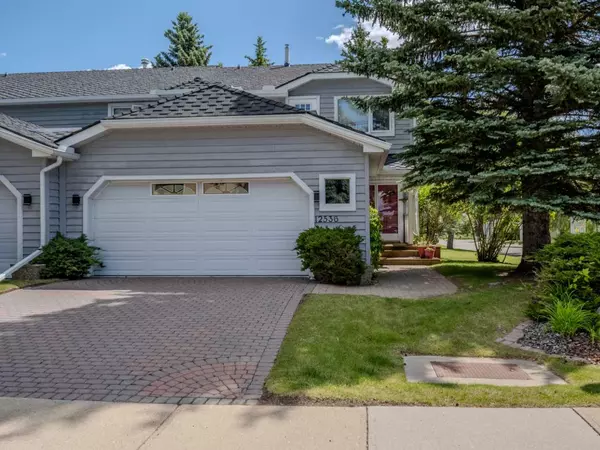For more information regarding the value of a property, please contact us for a free consultation.
12536 17 ST SW Calgary, AB T2W 4B4
Want to know what your home might be worth? Contact us for a FREE valuation!

Our team is ready to help you sell your home for the highest possible price ASAP
Key Details
Sold Price $536,000
Property Type Townhouse
Sub Type Row/Townhouse
Listing Status Sold
Purchase Type For Sale
Square Footage 2,168 sqft
Price per Sqft $247
Subdivision Woodlands
MLS® Listing ID A2149824
Sold Date 08/15/24
Style 2 Storey
Bedrooms 3
Full Baths 2
Half Baths 1
Condo Fees $655
Originating Board Calgary
Year Built 1980
Annual Tax Amount $3,054
Tax Year 2024
Property Description
SPACIOUS FLOORPLAN | PARKLIKE SETTING | AMAZING RENO POTENTIAL
Welcome to 12536 17 St SW, a beautifully appointed 3 -bedroom, 2 and 1/2 bathroom home nestled in the serene and highly sought-after community of Woodlands backing The Canyon Meadows Golf and Country Club. This stunning property offers over 2,150 sq ft of finished living space, plus an undeveloped basement.
Step into the grand foyer with a side office that sets the tone for the rest of the home. The heart of the home is the kitchen, featuring stainless steel appliances, quartz countertops, custom wood cabinetry, and a work island — ideal for cooking family meals. The kitchen is formally separated from the large and airy living room, complete with a cozy fireplace and large windows allowing natural light.
Adjacent to the kitchen, the formal dining area provides an elegant space for hosting dinners parties and special occasions.
The upper level is a true retreat. The spacious primary suite features a walk-in closet and an oversized ensuite with a soaking tub, dual vanities, and a glass- enclosed shower—your personal oasis for relaxation. 2 additional generously sized bedrooms share a well-appointed full bathroom.
Step outside to the backyard with detailed brickwork complimenting the estately drive. The attached double garage provides ample space for vehicles and storage. Located in the tranquil community of Woodlands, this home offers easy access to Fish Creek Park, South Center Mall, and major roadways.
About half of the homes in the complex have undertaken beautiful and thoughtful renovations, with massive kitchen expansions and full main floor reconfigurations. Ask your agent for details from the listing agent. Enjoy the perfect balance of suburban tranquility and urban convenience. Make this exceptional property your new home and experience the best of South Calgary living.
Location
Province AB
County Calgary
Area Cal Zone S
Zoning M-C1 d75
Direction W
Rooms
Other Rooms 1
Basement Full, Unfinished
Interior
Interior Features Central Vacuum, Double Vanity, French Door, No Animal Home, No Smoking Home, Quartz Counters, Soaking Tub, Storage
Heating High Efficiency, Forced Air, Natural Gas
Cooling None
Flooring Carpet, Ceramic Tile, Linoleum
Fireplaces Number 1
Fireplaces Type Family Room, Gas
Appliance Dishwasher, Dryer, Electric Stove, Freezer, Range Hood, Refrigerator, Washer, Water Softener
Laundry Main Level
Exterior
Parking Features Block Driveway, Double Garage Attached
Garage Spaces 4.0
Garage Description Block Driveway, Double Garage Attached
Fence Fenced
Community Features Park, Playground, Schools Nearby, Sidewalks, Street Lights
Amenities Available Visitor Parking
Roof Type Asphalt Shingle
Porch None
Exposure E
Total Parking Spaces 4
Building
Lot Description Back Yard, Backs on to Park/Green Space, Corner Lot, Private
Story 2
Foundation Poured Concrete
Architectural Style 2 Storey
Level or Stories Two
Structure Type Wood Frame,Wood Siding
Others
HOA Fee Include Common Area Maintenance,Insurance,Maintenance Grounds,Professional Management,Reserve Fund Contributions,Sewer,Snow Removal,Trash,Water
Restrictions Restrictive Covenant,Utility Right Of Way
Tax ID 91472482
Ownership Private
Pets Allowed Yes
Read Less



