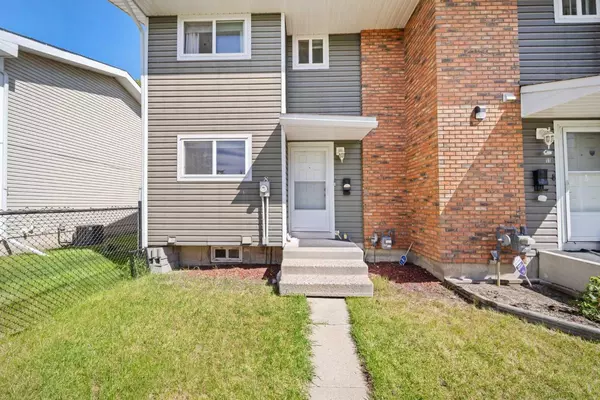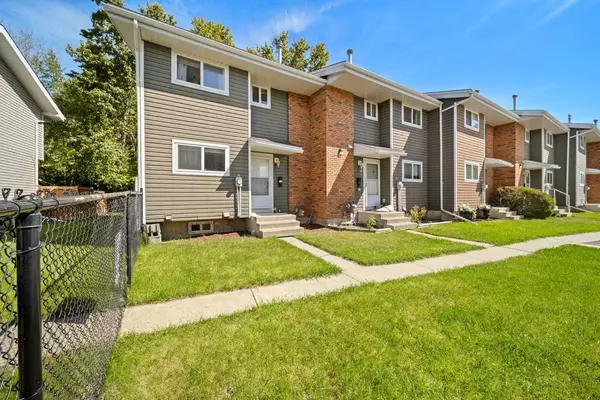For more information regarding the value of a property, please contact us for a free consultation.
5806 61 ST #8 Red Deer, AB T4N 6H4
Want to know what your home might be worth? Contact us for a FREE valuation!

Our team is ready to help you sell your home for the highest possible price ASAP
Key Details
Sold Price $133,500
Property Type Townhouse
Sub Type Row/Townhouse
Listing Status Sold
Purchase Type For Sale
Square Footage 979 sqft
Price per Sqft $136
Subdivision Riverside Meadows
MLS® Listing ID A2136761
Sold Date 08/15/24
Style 2 Storey
Bedrooms 3
Full Baths 1
Half Baths 1
Condo Fees $508
Originating Board Central Alberta
Year Built 1986
Annual Tax Amount $1,186
Tax Year 2023
Lot Size 463 Sqft
Acres 0.01
Property Description
Step into the market with this professionally managed, 2-Storey Townhouse, ideally priced for affordability and located in the heart of convenience. Whether you're a first-time homebuyer or an investor, this property offers an excellent opportunity to own a strategically situated home.
The main floor features a welcoming kitchen and a cozy living room, perfectly suited for relaxation and family time. A convenient two-piece bathroom rounds out the first level, adding to the functionality of the space. Upstairs, discover three well-sized Bedrooms offering plenty of space for sleep and storage, accompanied by a full 4-piece Bathroom. The lower level is partially finished and includes a Rec Room — a versatile space for entertainment, a home gym, or a play area for kids. Outside, the fenced yard with a deck provides a secure and private outdoor area with no rear neighbours, ideal for pets, children, and entertaining.
Ease of living is a priority, with condo fees covering a range of services including ground maintenance, snow removal, trash disposal, and water, ensuring a hassle-free lifestyle. Additionally, professional management and reserve fund contributions are part of the package, emphasizing a worry-free investment. The inclusion of assigned parking adds convenience.
Situated in a central neighborhood, this condo is just moments away from schools, public transit, and a variety of restaurants and shops. Nearby parks and playgrounds offer recreational opportunities, while local services and amenities enhance everyday living.
This condominium at #8, 5806 61 Street is not just a home; it's a smart investment, offering all the essentials for a comfortable and convenient lifestyle.
Location
Province AB
County Red Deer
Zoning R3
Direction S
Rooms
Basement Full, Partially Finished
Interior
Interior Features See Remarks
Heating Forced Air
Cooling None
Flooring Laminate
Appliance Refrigerator, Stove(s), Washer/Dryer
Laundry In Basement
Exterior
Parking Features Off Street
Garage Description Off Street
Fence Fenced
Community Features Playground, Schools Nearby, Shopping Nearby, Sidewalks, Street Lights
Amenities Available None
Roof Type Asphalt Shingle
Porch Deck
Total Parking Spaces 2
Building
Lot Description Back Yard
Foundation Poured Concrete
Architectural Style 2 Storey
Level or Stories Two
Structure Type Wood Frame
Others
HOA Fee Include Common Area Maintenance,Insurance,Professional Management,Reserve Fund Contributions,Sewer,Snow Removal,Trash,Water
Restrictions Pet Restrictions or Board approval Required
Tax ID 91068780
Ownership Private
Pets Allowed Restrictions
Read Less



