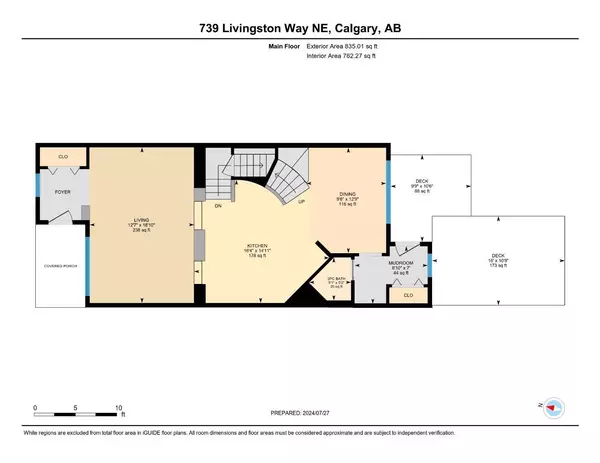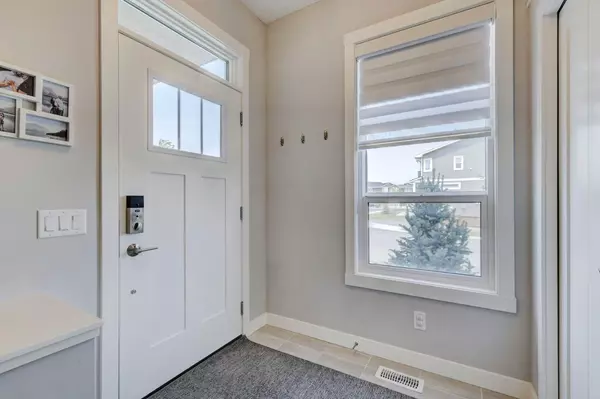For more information regarding the value of a property, please contact us for a free consultation.
739 Livingston WAY NE Calgary, AB T3P 1L5
Want to know what your home might be worth? Contact us for a FREE valuation!

Our team is ready to help you sell your home for the highest possible price ASAP
Key Details
Sold Price $650,000
Property Type Single Family Home
Sub Type Detached
Listing Status Sold
Purchase Type For Sale
Square Footage 1,627 sqft
Price per Sqft $399
Subdivision Livingston
MLS® Listing ID A2152425
Sold Date 08/14/24
Style 2 Storey
Bedrooms 3
Full Baths 2
Half Baths 1
HOA Fees $38/ann
HOA Y/N 1
Originating Board Calgary
Year Built 2019
Annual Tax Amount $3,635
Tax Year 2024
Lot Size 2,895 Sqft
Acres 0.07
Property Description
Conveniently located in the vibrant community of Livingston, this stunning 2-storey home is your ticket to a life of leisure and style. With a community built around the Livingston HUB, you'll have access to wonderful pathways surrounding the pond and leading through the community, and an array of amenities that will make your heart skip a beat. From the splash park to the playground, skateboard park to ice rink, tennis courts to soccer fields, gymnasium to event hall, there's something for everyone in this lively neighbourhood. Step inside this immaculate home, and you'll be greeted by a symphony of open space and natural light. From the inviting entryway, take in the spacious living room as you are guided to the illuminated kitchen, which is bathed with light from the above skylights. Luxury vinyl plank flooring extends throughout the main floor for durability and ease of maintenance. The thoughtful upgrades above the builder's base specs will make you feel like royalty. From the sleek cabinets to the interior doors, from the dazzling light fixtures to the quartz counters in the kitchen and bathrooms, this home is a work of art. As you ascend the curved staircase, you'll discover the upper level, a sanctuary of tranquility. Here, you'll find three spacious bedrooms, each with its own unique charm. The primary suite is a true oasis, complete with a double sink vanity, a relaxing tub, and a separate shower. Step out onto the covered upper balcony, and you'll be transported to a world of morning coffee and evening stargazing. As a wonderful safety inclusion, the house is also outfitted with a fire suppression system on every level. The backyard is a sun-soaked paradise, with a 2-tier deck that's perfect for barbecues, yoga sessions, or simply soaking up the rays. And when the sun sets, the south exposure ensures that you'll have a front-row seat to the neighbourhood's vibrant energy. The basement is a blank canvas, complete with bathroom rough-in, ready for you to unleash your creativity. Whether you envision a home gym, a media room, or a cozy family room and fourth bedroom, the possibilities are endless. So, why wait? Come and experience the magic of this stunning 2-storey home in the heart of Livingston. It's not just a house, it's a lifestyle.
Location
Province AB
County Calgary
Area Cal Zone N
Zoning R-G
Direction N
Rooms
Other Rooms 1
Basement Full, Unfinished
Interior
Interior Features Double Vanity, High Ceilings, Kitchen Island, Quartz Counters, Skylight(s), Vinyl Windows
Heating High Efficiency, Forced Air
Cooling None
Flooring Carpet, Ceramic Tile, Vinyl Plank
Appliance Dishwasher, Dryer, Electric Range, Microwave Hood Fan, Refrigerator, Washer, Window Coverings
Laundry In Basement
Exterior
Parking Features Off Street, Rear Drive, Unpaved
Garage Description Off Street, Rear Drive, Unpaved
Fence Partial
Community Features Playground, Sidewalks, Street Lights, Tennis Court(s), Walking/Bike Paths
Amenities Available Clubhouse, Game Court Interior, Playground, Racquet Courts
Roof Type Asphalt Shingle
Porch Balcony(s), Deck, Porch
Lot Frontage 25.99
Total Parking Spaces 2
Building
Lot Description Back Lane, Back Yard, Lawn, Landscaped, Rectangular Lot
Foundation Poured Concrete
Architectural Style 2 Storey
Level or Stories Two
Structure Type Cement Fiber Board,Concrete,Silent Floor Joists,Vinyl Siding,Wood Frame
Others
Restrictions Easement Registered On Title,Restrictive Covenant
Tax ID 91581823
Ownership Private
Read Less



