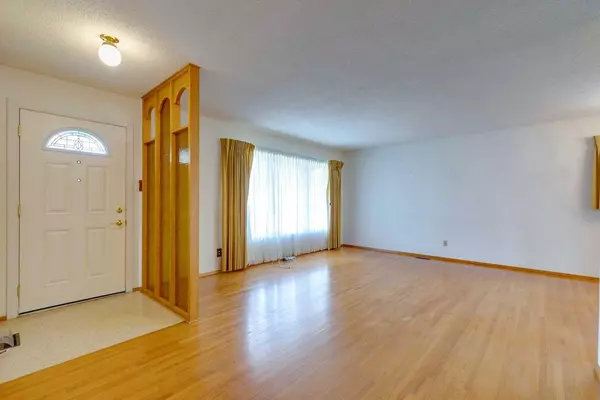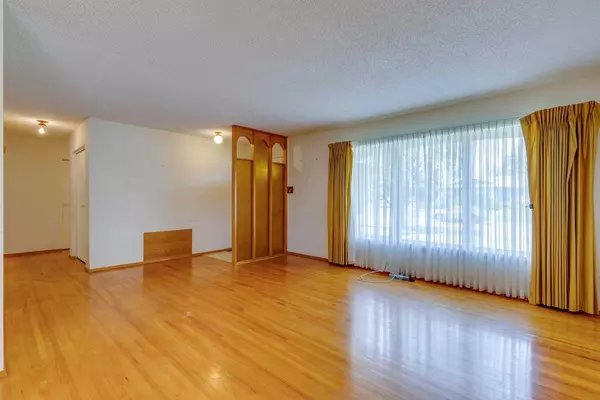For more information regarding the value of a property, please contact us for a free consultation.
10728 Mapleford RD SE Calgary, AB T2J 1X8
Want to know what your home might be worth? Contact us for a FREE valuation!

Our team is ready to help you sell your home for the highest possible price ASAP
Key Details
Sold Price $670,000
Property Type Single Family Home
Sub Type Detached
Listing Status Sold
Purchase Type For Sale
Square Footage 1,364 sqft
Price per Sqft $491
Subdivision Maple Ridge
MLS® Listing ID A2142706
Sold Date 08/14/24
Style Bungalow
Bedrooms 4
Full Baths 1
Half Baths 2
Originating Board Calgary
Year Built 1967
Annual Tax Amount $4,027
Tax Year 2024
Lot Size 5,586 Sqft
Acres 0.13
Property Description
An incredible opportunity to own a Keith Built original mid-century modern bungalow in Mapleridge! This property has been in the same family since 1964 and is now available for the first time. Upstairs, you'll find four spacious bedrooms, including a large primary suite with a two-piece ensuite. The expansive kitchen overlooks a beautiful backyard, and hardwood flooring runs throughout the home. A convenient side entry offers plenty of options for future development. The basement provides ample space for recreational activities and includes a bar and a two-piece bathroom. Outside, the backyard features shady trees, a charming patio space, and a large double detached garage. This home boasts several upgrades over the years including: additional insulation, a furnace under 5 years old, a new hot water tank, a sprinkler system, a new front door, and the roof was replaced just over 10 years ago, including eaves and covers. one-of-a-kind immaculately kept property is located in a fantastic neighborhood on a fantastic street! Book your showing today!
Location
Province AB
County Calgary
Area Cal Zone S
Zoning R-C1
Direction SW
Rooms
Other Rooms 1
Basement Finished, Full
Interior
Interior Features Bar, Jetted Tub, No Animal Home, No Smoking Home
Heating Forced Air
Cooling None
Flooring Carpet, Hardwood, Linoleum
Fireplaces Number 1
Fireplaces Type Gas, Recreation Room
Appliance Dishwasher, Dryer, Electric Stove, Refrigerator, Washer
Laundry Lower Level
Exterior
Parking Features Double Garage Detached
Garage Spaces 2.0
Garage Description Double Garage Detached
Fence Fenced
Community Features Golf, Park, Playground, Schools Nearby
Roof Type Asphalt Shingle
Porch Patio
Lot Frontage 63.19
Total Parking Spaces 2
Building
Lot Description Back Lane, Back Yard, Corner Lot, Front Yard, Private, Treed
Foundation Poured Concrete
Architectural Style Bungalow
Level or Stories One
Structure Type Wood Frame
Others
Restrictions None Known
Tax ID 91662518
Ownership Probate
Read Less



