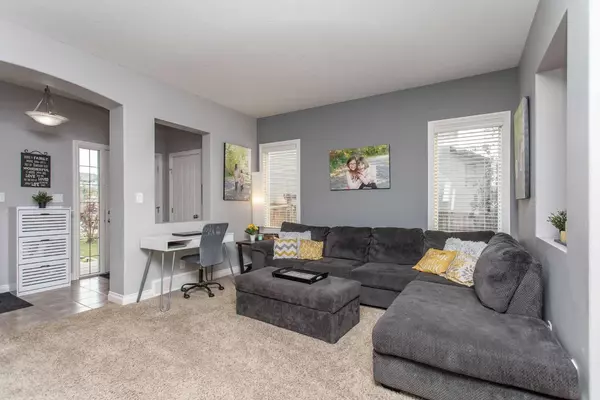For more information regarding the value of a property, please contact us for a free consultation.
49 Piper Close Blackfalds, AB T4M 0G5
Want to know what your home might be worth? Contact us for a FREE valuation!

Our team is ready to help you sell your home for the highest possible price ASAP
Key Details
Sold Price $319,700
Property Type Single Family Home
Sub Type Semi Detached (Half Duplex)
Listing Status Sold
Purchase Type For Sale
Square Footage 1,300 sqft
Price per Sqft $245
Subdivision Panorama Estates
MLS® Listing ID A2153659
Sold Date 08/14/24
Style 2 Storey,Side by Side
Bedrooms 3
Full Baths 1
Half Baths 1
Originating Board Central Alberta
Year Built 2011
Annual Tax Amount $2,843
Tax Year 2024
Lot Size 3,319 Sqft
Acres 0.08
Property Description
Welcome to this charming 2-storey duplex in the growing town of Blackfalds. Step into the inviting living room, complete with cozy carpet flooring, bright windows, and stylish larger profile baseboards. The kitchen features white cabinets, black appliances, and a wrap-around counter, perfect for meal prep and entertaining. On the main floor, you'll find a convenient 2-piece bathroom.
Upstairs, the primary bedroom offers a walk-in closet and the same elegant baseboards found in the living room. The other two bedrooms are spacious, with standard closets and slab doors. A 4-piece bathroom with a white tub surround completes the upper level.
The unfinished basement holds potential for customization and includes a high-efficient furnace, hot water tank, central vacuum system, and rough-in for a bathroom. The backyard is ideal for family gatherings, featuring a wood deck, wood fence, and landscaping, all set on a slightly larger corner lot.
Located in a kid-friendly neighbourhood, this home is perfect for families. Come and see all that this fantastic property has to offer!
Location
Province AB
County Lacombe County
Zoning R3
Direction E
Rooms
Basement Full, Unfinished
Interior
Interior Features Laminate Counters, Vinyl Windows, Walk-In Closet(s)
Heating Forced Air, Natural Gas
Cooling None
Flooring Carpet, Linoleum
Appliance Dishwasher, Freezer, Microwave, Refrigerator, Stove(s), Washer/Dryer
Laundry In Basement
Exterior
Parking Features Concrete Driveway, Single Garage Attached
Garage Spaces 1.0
Garage Description Concrete Driveway, Single Garage Attached
Fence Fenced
Community Features Sidewalks, Street Lights
Roof Type Asphalt Shingle
Porch Deck
Lot Frontage 19.0
Exposure W
Total Parking Spaces 1
Building
Lot Description Back Lane, Back Yard, Irregular Lot, Landscaped
Foundation Poured Concrete
Architectural Style 2 Storey, Side by Side
Level or Stories Two
Structure Type Vinyl Siding,Wood Frame
Others
Restrictions None Known
Tax ID 92269512
Ownership Private
Read Less



