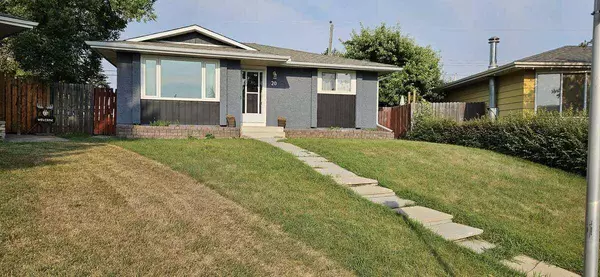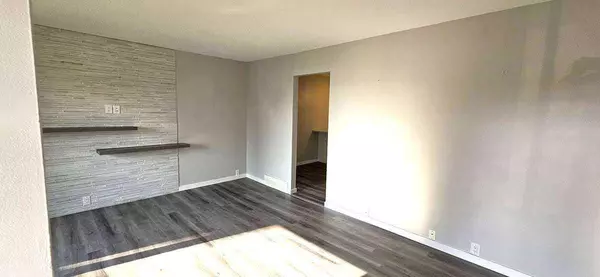For more information regarding the value of a property, please contact us for a free consultation.
20 Dover Ridge PL SE Calgary, AB T2B 2B9
Want to know what your home might be worth? Contact us for a FREE valuation!

Our team is ready to help you sell your home for the highest possible price ASAP
Key Details
Sold Price $490,000
Property Type Single Family Home
Sub Type Detached
Listing Status Sold
Purchase Type For Sale
Square Footage 1,004 sqft
Price per Sqft $488
Subdivision Dover
MLS® Listing ID A2154861
Sold Date 08/13/24
Style Bungalow
Bedrooms 4
Full Baths 2
Originating Board Central Alberta
Year Built 1972
Annual Tax Amount $2,840
Tax Year 2024
Lot Size 4,499 Sqft
Acres 0.1
Property Description
For more information, please click on Brochure button below.
Welcome to this stunning completely Renovated Bungalow featuring 5 bedrooms, 2 (4 piece) full bathrooms, situated on a huge lot in a cul-de-sac within walking distance to schools, parks, shopping, transit and so much more. This amazing home has been tastefully and meticulously renovated from top to bottom. New doors and windows, flooring, kitchen appliances, electrical fixtures, modern paint colors and bright house, plenty of closets and storage space. The main floor entrance is welcoming and spacious and leads you to a very large amazing open living area finished with top-of-the-line flooring, modern colors, and a stunning bright kitchen with island, quartz and high end SS appliances. The master suite is enormous, the main floor also has 2 additional bedrooms. Full 4 piece bathroom on main floor. The fully developed basement (carpeted) has a huge recreation area, 2 well sized bedrooms, 4 piece bathroom, laundry/utility room and storage. Step out back and you have a huge backyard with a deck and fence, with a big gate and a concrete pad to park your car from the alley. This amazing house was extensively renovated. Ready for immediate possession.
Location
Province AB
County Calgary
Area Cal Zone E
Zoning RC1
Direction W
Rooms
Basement Finished, Full
Interior
Interior Features Granite Counters, No Animal Home, No Smoking Home, Storage, Vinyl Windows
Heating Central, Natural Gas
Cooling None
Flooring Carpet, Laminate
Appliance Dishwasher, Dryer, Electric Range, Gas Water Heater, Range Hood, Washer/Dryer, Window Coverings
Laundry Laundry Room
Exterior
Parking Features Off Street, Parking Pad
Garage Description Off Street, Parking Pad
Fence Partial
Community Features Park, Playground, Schools Nearby, Shopping Nearby, Sidewalks, Street Lights
Roof Type Asphalt Shingle
Porch Deck, Front Porch
Lot Frontage 25.2
Total Parking Spaces 4
Building
Lot Description Back Lane, Back Yard, Cul-De-Sac, Front Yard, Street Lighting, Pie Shaped Lot
Foundation Poured Concrete
Architectural Style Bungalow
Level or Stories One
Structure Type Stucco
Others
Restrictions Encroachment
Tax ID 91103505
Ownership Private
Read Less



