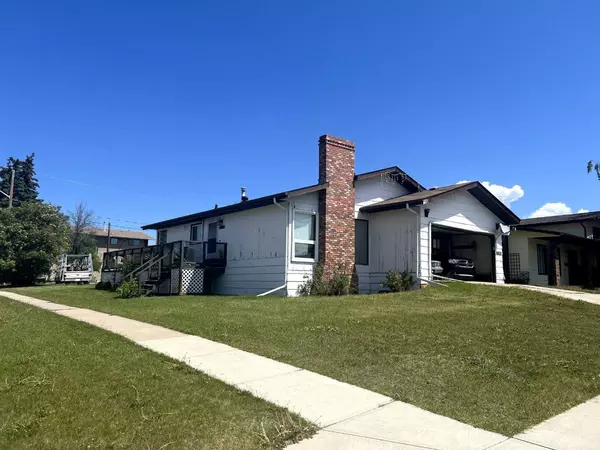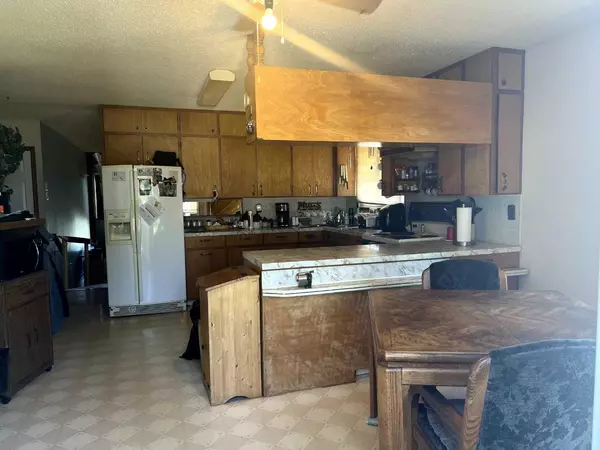For more information regarding the value of a property, please contact us for a free consultation.
4734 51 AVE S Bentley, AB T0C0J0
Want to know what your home might be worth? Contact us for a FREE valuation!

Our team is ready to help you sell your home for the highest possible price ASAP
Key Details
Sold Price $245,000
Property Type Single Family Home
Sub Type Detached
Listing Status Sold
Purchase Type For Sale
Square Footage 1,226 sqft
Price per Sqft $199
MLS® Listing ID A2143690
Sold Date 08/13/24
Style Bungalow
Bedrooms 4
Full Baths 3
Originating Board Central Alberta
Year Built 1978
Annual Tax Amount $3,382
Tax Year 2024
Lot Size 7,686 Sqft
Acres 0.18
Property Description
4 bedroom home with two double, heated garages, all under 300,000 .. this property is an incredible opportunity! Located in the charming little town of Bentley, only a quick drive to Gull Lake or Sylvan Lake and steps from the school and minutes to down town, this homes location is prime. There is a separate, private entrance to the basement that could easily be converted back to a basement suite. The Hot water tank and shingles are newer. There is a retractable awning for the side deck and a large primary bedroom with walk in closet and ensuite! This little gem just needs some aesthetic updating and love but no doubt will be worth the effort for a great home!
Location
Province AB
County Lacombe County
Zoning R1
Direction S
Rooms
Other Rooms 1
Basement Finished, Full
Interior
Interior Features Central Vacuum
Heating Fireplace(s), Forced Air
Cooling None
Flooring Carpet, Laminate, Linoleum
Fireplaces Number 1
Fireplaces Type Gas
Appliance Dishwasher, Refrigerator, Stove(s), Washer/Dryer
Laundry In Basement
Exterior
Parking Features Alley Access, Asphalt, Double Garage Attached, Double Garage Detached, Driveway, Heated Garage, Off Street, On Street, RV Access/Parking
Garage Spaces 4.0
Garage Description Alley Access, Asphalt, Double Garage Attached, Double Garage Detached, Driveway, Heated Garage, Off Street, On Street, RV Access/Parking
Fence None
Community Features Playground, Schools Nearby, Shopping Nearby
Roof Type Asphalt
Porch Awning(s), Deck, Wrap Around
Lot Frontage 25.0
Total Parking Spaces 6
Building
Lot Description Corner Lot
Building Description Wood Frame,Wood Siding, Detached Garage 24x26 - heated
Foundation Wood
Architectural Style Bungalow
Level or Stories One
Structure Type Wood Frame,Wood Siding
Others
Restrictions None Known
Tax ID 85692814
Ownership Private
Read Less



