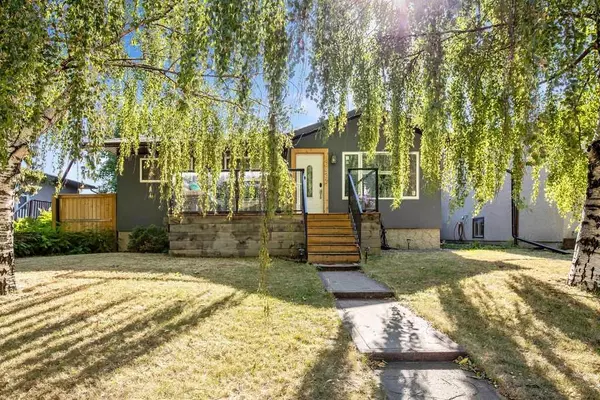For more information regarding the value of a property, please contact us for a free consultation.
6422 18A ST SE Calgary, AB T2C 0N3
Want to know what your home might be worth? Contact us for a FREE valuation!

Our team is ready to help you sell your home for the highest possible price ASAP
Key Details
Sold Price $582,000
Property Type Single Family Home
Sub Type Detached
Listing Status Sold
Purchase Type For Sale
Square Footage 948 sqft
Price per Sqft $613
Subdivision Ogden
MLS® Listing ID A2152114
Sold Date 08/13/24
Style Bungalow
Bedrooms 5
Full Baths 2
Originating Board Calgary
Year Built 1964
Annual Tax Amount $3,012
Tax Year 2024
Lot Size 5,995 Sqft
Acres 0.14
Property Description
This is the ONE you have been waiting for in the FAMILY FRIENDLY community of Lynnwood! This stunning 5-bedroom, 2-bathroom BUNGALOW sits on a spacious 50x120 ft lot and has been beautifully updated in recent years, including a brand new furnace a couple months ago. The main floor boasts elegant VINYL PLANK flooring throughout and a recently renovated kitchen featuring sleek QUARTZ countertops. You'll find three generously sized bedrooms and a modern 4-piece bathroom. The fully finished basement includes two additional bedrooms, a 3-piece bathroom, and a cozy family room complete with a GAS FIREPLACE. When you aren't inside enjoying the AIR CONDITIONING, step outside to enjoy the lovely weather on your large front porch, surrounded by mature trees that provide excellent privacy and curb appeal. The backyard is a true oasis, perfect for both relaxation and entertaining. It features a large deck ideal for barbecues and outdoor dining, plenty of green space for kids and pets to play, and beautifully landscaped areas that enhance the overall ambiance. The deck is also reinforced and has hook-ups ready for a hot tub. You'll also find a sizable shed providing ample storage for garden tools and outdoor equipment, ensuring everything stays organized and tidy. The OVERSIZED HEATED DOUBLE GARAGE is perfect for year-round use, offering additional storage and workspace options. Conveniently located just down the street from schools, close to shops, parks, Jack Setters arena, outdoor pool, community garden, Beaver Damn Flats, bike paths and a short drive to downtown, this home has it all. Don't miss out—book your showing today!
Location
Province AB
County Calgary
Area Cal Zone Se
Zoning R-C2
Direction W
Rooms
Basement Finished, Full
Interior
Interior Features Ceiling Fan(s), Quartz Counters, Recessed Lighting, See Remarks, Storage
Heating Forced Air, Natural Gas
Cooling Central Air
Flooring Carpet, Vinyl
Fireplaces Number 1
Fireplaces Type Basement, Gas, Mantle
Appliance Dishwasher, Dryer, Electric Stove, Garage Control(s), Range Hood, Refrigerator, Washer, Window Coverings
Laundry In Basement
Exterior
Parking Features Alley Access, Double Garage Detached, Garage Faces Rear, Heated Garage, Insulated, Off Street, Oversized
Garage Spaces 2.0
Garage Description Alley Access, Double Garage Detached, Garage Faces Rear, Heated Garage, Insulated, Off Street, Oversized
Fence Fenced
Community Features Fishing, Park, Playground, Pool, Schools Nearby, Shopping Nearby, Sidewalks
Roof Type Asphalt Shingle
Porch Deck, Front Porch
Lot Frontage 50.0
Total Parking Spaces 2
Building
Lot Description Back Yard, Front Yard, Lawn, Landscaped, Street Lighting, Rectangular Lot, Treed
Foundation Poured Concrete
Architectural Style Bungalow
Level or Stories One
Structure Type Stucco,Wood Frame
Others
Restrictions None Known
Tax ID 91660297
Ownership Private
Read Less



