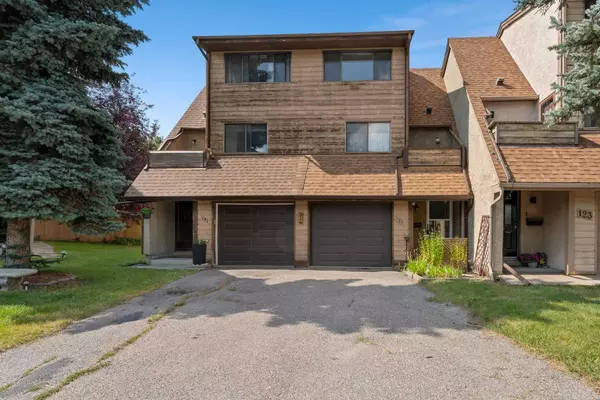For more information regarding the value of a property, please contact us for a free consultation.
127 Woodvale Bay SW Calgary, AB T2W3P8
Want to know what your home might be worth? Contact us for a FREE valuation!

Our team is ready to help you sell your home for the highest possible price ASAP
Key Details
Sold Price $446,000
Property Type Townhouse
Sub Type Row/Townhouse
Listing Status Sold
Purchase Type For Sale
Square Footage 1,268 sqft
Price per Sqft $351
Subdivision Woodlands
MLS® Listing ID A2156538
Sold Date 08/13/24
Style 5 Level Split
Bedrooms 2
Full Baths 1
Half Baths 1
Originating Board Calgary
Year Built 1978
Annual Tax Amount $2,354
Tax Year 2024
Lot Size 2,045 Sqft
Acres 0.05
Property Description
Located on a quiet cul-de-sac in the community of Woodlands is this charming and well laid out NO CONDO FEE Townhome. This is a 5-level split home with plenty of parking, front driveway and front Attached Single Garage. The well laid out kitchen and dining area boast bright south windows and plenty of counter space and storage. You will love the living room which features a wood burning fireplace and overlooks the private yard and with a new fence. Upstairs are 2 spacious bedrooms including the primary bedroom with an updated balcony. There is also a Family Room/Den on this level that could be made into a 3rd bedroom if needed. You even get a basement for more space which features a walk-up entrance to the back yard. With a few updates, this home will shine. This is an affordable home in a fantastic neighborhood. Conveniently located just steps to fish creek park pathways, shopping and restaurants, come check us out today!
Location
Province AB
County Calgary
Area Cal Zone S
Zoning M-CG d44
Direction SE
Rooms
Other Rooms 1
Basement Partial, Unfinished
Interior
Interior Features Laminate Counters, Separate Entrance, Storage
Heating Forced Air, Natural Gas
Cooling None
Flooring Carpet, Linoleum
Fireplaces Number 1
Fireplaces Type Gas Starter, Living Room, Tile, Wood Burning
Appliance Dishwasher, Dryer, Electric Stove, Range Hood, Refrigerator, Washer
Laundry In Basement
Exterior
Parking Features Driveway, Parking Pad, Single Garage Attached
Garage Spaces 1.0
Garage Description Driveway, Parking Pad, Single Garage Attached
Fence Fenced
Community Features Playground, Schools Nearby, Shopping Nearby, Sidewalks, Street Lights, Walking/Bike Paths
Utilities Available Cable Available, Electricity Connected, Natural Gas Connected, Garbage Collection, Phone Available, Sewer Connected, Water Connected
Roof Type Asphalt Shingle
Porch Deck
Lot Frontage 63.39
Exposure SE
Total Parking Spaces 3
Building
Lot Description Back Lane, Back Yard, Few Trees
Foundation Poured Concrete
Sewer Public Sewer
Water Public
Architectural Style 5 Level Split
Level or Stories 5 Level Split
Structure Type Wood Frame
Others
Restrictions None Known
Tax ID 91522133
Ownership Private
Read Less



