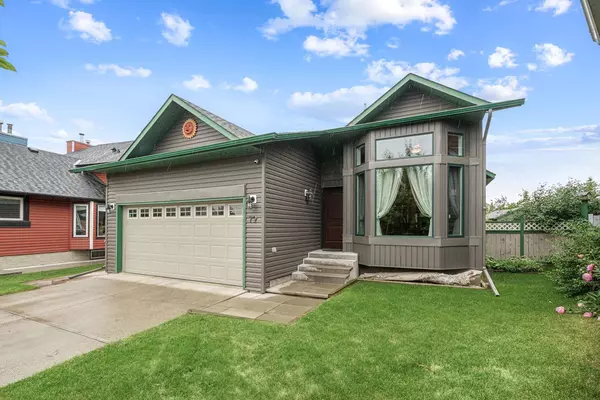For more information regarding the value of a property, please contact us for a free consultation.
79 Tararidge PL NE Calgary, AB T3J2R5
Want to know what your home might be worth? Contact us for a FREE valuation!

Our team is ready to help you sell your home for the highest possible price ASAP
Key Details
Sold Price $650,000
Property Type Single Family Home
Sub Type Detached
Listing Status Sold
Purchase Type For Sale
Square Footage 1,678 sqft
Price per Sqft $387
Subdivision Taradale
MLS® Listing ID A2136562
Sold Date 08/13/24
Style 2 Storey Split
Bedrooms 4
Full Baths 2
Originating Board Calgary
Year Built 1985
Annual Tax Amount $3,052
Tax Year 2023
Lot Size 6,544 Sqft
Acres 0.15
Property Description
****Open house Sunday, August 4 from 2 to 5 PM**** Welcome to an immaculate two-story split-level home, boasting 1,678 sq. ft. of refined living space and a double attached garage, all nestled on an expansive pie-shaped lot within a peaceful cul-de-sac. This residence features impeccable decor in a modern color scheme, a dramatic vaulted ceiling, a cozy main floor family room, a convenient den, and a dedicated laundry area. Enjoy the warmth of the fireplace, two luxurious bathrooms (including a cheater door off the master suite), and a southwest-facing deck and yard. With RV storage and over 2,500 sq. ft. of fully developed space, including nearly 1,700 sq. ft. on the upper two levels, this home is as functional as it is beautiful. Additional highlights include: *A 12' x 12' shed with matching vinyl siding * fully fenced yard * spacious *12'6” x 32' deck with a sun-shaded pergola *A 17' x 30' paved parking pad with a 23' rolling chain link gate *charming firepit * raised front entrance *practical mudroom *Hardwood, carpet, and tile flooring throughout*Two bathrooms with heated floors, one featuring a walk-in shower *finished basement *Flat ceilings throughout * well-appointed kitchen* Stonhard Stonshield HRI epoxy garage floor, sloped with Fibergrate FRP grating * man door in the garage *Durable garage door *Updated siding, windows, and roof *Professionally landscaped grounds. This home seamlessly blends comfort, style, and practicality, offering a perfect haven for modern living. Taradale is known for its vibrant and diverse community. It's a melting pot of cultures, with residents from various ethnic backgrounds contributing to its rich cultural tapestry. Taradale is home to several parks and green spaces, providing residents with plenty of opportunities for outdoor activities. The Saddletowne Circle area offers a central community hub with amenities and recreational facilities. The neighborhood has several schools, including Taradale School and Ted Harrison School, making it a family-friendly area with a focus on education. Taradale is well-connected with public transportation, including the C-Train making commuting to other parts of Calgary convenient for residents. The Taradale Community Association is active in organizing events and activities that bring residents together, fostering a strong sense of community and belonging.
Location
Province AB
County Calgary
Area Cal Zone Ne
Zoning R-1
Direction N
Rooms
Basement Finished, Full
Interior
Interior Features Bookcases, Breakfast Bar, High Ceilings, No Animal Home, No Smoking Home, Open Floorplan, Pantry, Walk-In Closet(s)
Heating Forced Air, Natural Gas
Cooling None
Flooring Carpet, Ceramic Tile, Laminate
Fireplaces Number 1
Fireplaces Type Family Room, Stone, Wood Burning
Appliance Bar Fridge, Dishwasher, Gas Stove, Refrigerator, Window Coverings
Laundry Main Level
Exterior
Parking Features Double Garage Attached
Garage Spaces 2.0
Garage Description Double Garage Attached
Fence Fenced
Community Features Park, Playground, Schools Nearby, Shopping Nearby, Sidewalks, Street Lights, Tennis Court(s), Walking/Bike Paths
Roof Type Asphalt
Porch Deck
Lot Frontage 59.06
Exposure N
Total Parking Spaces 4
Building
Lot Description Back Lane, Back Yard, Cleared, Cul-De-Sac, Front Yard, Lawn, Landscaped, Level, Pie Shaped Lot, Private, See Remarks, Treed
Foundation Poured Concrete
Architectural Style 2 Storey Split
Level or Stories Two
Structure Type Aluminum Siding
Others
Restrictions None Known
Tax ID 91708674
Ownership Private
Read Less



