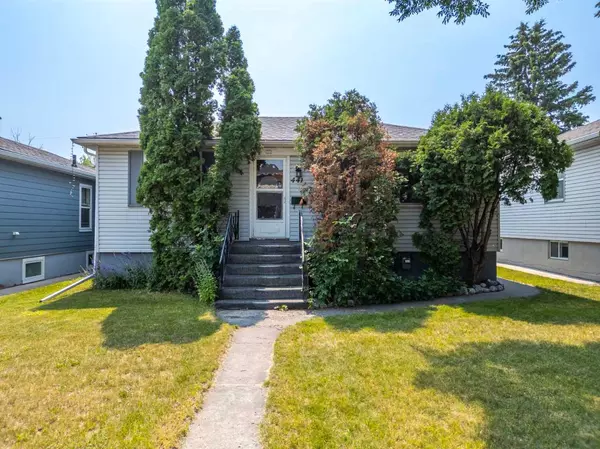For more information regarding the value of a property, please contact us for a free consultation.
441 34 AVE NW Calgary, AB T2K 0B9
Want to know what your home might be worth? Contact us for a FREE valuation!

Our team is ready to help you sell your home for the highest possible price ASAP
Key Details
Sold Price $540,000
Property Type Single Family Home
Sub Type Detached
Listing Status Sold
Purchase Type For Sale
Square Footage 789 sqft
Price per Sqft $684
Subdivision Highland Park
MLS® Listing ID A2151855
Sold Date 08/13/24
Style Bungalow
Bedrooms 3
Full Baths 2
Originating Board Calgary
Year Built 1950
Annual Tax Amount $3,447
Tax Year 2024
Lot Size 4,919 Sqft
Acres 0.11
Property Description
Prime Investment or Dream Home Opportunity! Discover this gem perfect for first-time buyers, savvy investors, or visionary builders. Nestled on a desirable R-C2 zoned, 41 x 120 ft flat lot with a sunny south exposure yard, this bungalow boasts unlimited potential on a serene street. The main level features two spacious bedrooms and a full bath. The expansive living area is perfect for relaxation, while the sunlit kitchen, complete with a built-in eating area, offers a warm and welcoming atmosphere. Hardwood floors add a touch of charm, and the abundant natural light creates a bright and airy feel throughout. The lower level houses an illegal suite that includes an additional bedroom, a versatile den or storage space, a laundry area, a cozy living room, a dining room, and a full kitchen. This space is ideal for extended family, guests, or potential rental income. The outdoor area is a true haven, with a spacious and flat backyard that offers endless possibilities. Imagine entertaining friends and family with a hot tub, fire pit, games, kids' play area, and patio. There's even potential to build a new triple garage with a carriage suite, subject to municipal approval of course. While the primary value of this property lies in the land, the existing structure is very livable and filled with potential for those ready to invest some TLC. Whether you aim to renovate into your dream home, rent it out, or rebuild, the opportunities here are endless. This home must be seen to be appreciated. A virtual tour is available, so don't miss out on this incredible chance to create something special.
Location
Province AB
County Calgary
Area Cal Zone Cc
Zoning R-C2
Direction N
Rooms
Basement Finished, Full
Interior
Interior Features Breakfast Bar, Built-in Features, Laminate Counters, No Smoking Home
Heating Forced Air, Natural Gas
Cooling None
Flooring Carpet, Ceramic Tile, Hardwood
Fireplaces Number 1
Fireplaces Type Brick Facing, Living Room, Mantle, None
Appliance Electric Stove, Range Hood, Refrigerator, Washer/Dryer, Window Coverings
Laundry In Basement
Exterior
Parking Features Garage Faces Rear, On Street, Single Garage Detached
Garage Spaces 1.0
Garage Description Garage Faces Rear, On Street, Single Garage Detached
Fence Fenced
Community Features Park, Playground, Schools Nearby, Shopping Nearby, Sidewalks, Street Lights, Walking/Bike Paths
Roof Type Asphalt Shingle
Porch Rear Porch
Lot Frontage 41.01
Total Parking Spaces 1
Building
Lot Description Back Lane, Back Yard, Front Yard, Low Maintenance Landscape, Level, Rectangular Lot
Foundation Poured Concrete
Architectural Style Bungalow
Level or Stories One
Structure Type Vinyl Siding,Wood Frame
Others
Restrictions None Known
Tax ID 91367057
Ownership Private
Read Less



