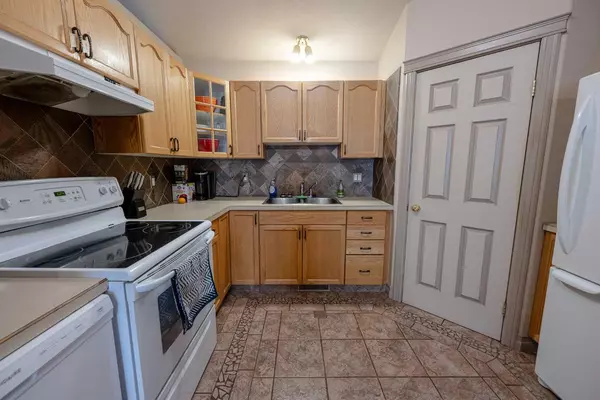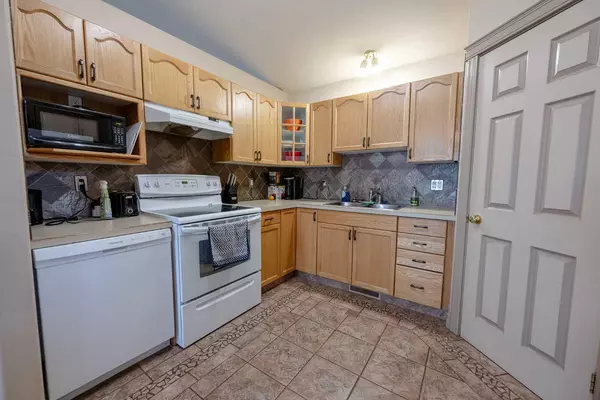For more information regarding the value of a property, please contact us for a free consultation.
9010 63 AVE Grande Prairie, AB T8W2M3
Want to know what your home might be worth? Contact us for a FREE valuation!

Our team is ready to help you sell your home for the highest possible price ASAP
Key Details
Sold Price $345,000
Property Type Single Family Home
Sub Type Detached
Listing Status Sold
Purchase Type For Sale
Square Footage 1,314 sqft
Price per Sqft $262
Subdivision Countryside South
MLS® Listing ID A2144393
Sold Date 08/13/24
Style 4 Level Split,Up/Down
Bedrooms 4
Full Baths 2
Originating Board Grande Prairie
Year Built 1998
Annual Tax Amount $3,709
Tax Year 2024
Lot Size 4,181 Sqft
Acres 0.1
Property Description
Investor Alert!! This well cared for 4-level split is located in the quiet family neighbourhood of Country side south. Inside you will find fully developed home offering an upstairs unit featuring main floor kitchen with deck access and living room with lots of natural light and in unit laundry. Upstairs you will find 2 bedrooms including a large master with walk in closet and access to the washroom. Downstairs is a mother in law suite, featuring 2 bedrooms, living room, and kitchen with stainless steel appliances and plenty of natural light. The yard is private, landscaped and features the opportunity to add your touches to it.
Location
Province AB
County Grande Prairie
Zoning RS
Direction S
Rooms
Basement Finished, Full
Interior
Interior Features Laminate Counters, Pantry
Heating Forced Air, Natural Gas
Cooling None
Flooring Carpet, Ceramic Tile, Laminate
Appliance Dishwasher, Refrigerator, Stove(s), Washer/Dryer
Laundry Multiple Locations
Exterior
Parking Features Concrete Driveway, Parking Pad
Garage Description Concrete Driveway, Parking Pad
Fence None
Community Features Park, Playground, Schools Nearby, Sidewalks, Street Lights, Walking/Bike Paths
Roof Type Asphalt Shingle
Porch Deck
Lot Frontage 38.06
Total Parking Spaces 2
Building
Lot Description Back Yard, City Lot, Front Yard, Lawn, Street Lighting
Foundation Poured Concrete
Architectural Style 4 Level Split, Up/Down
Level or Stories 4 Level Split
Structure Type Vinyl Siding
Others
Restrictions None Known
Tax ID 91955794
Ownership Private
Read Less



