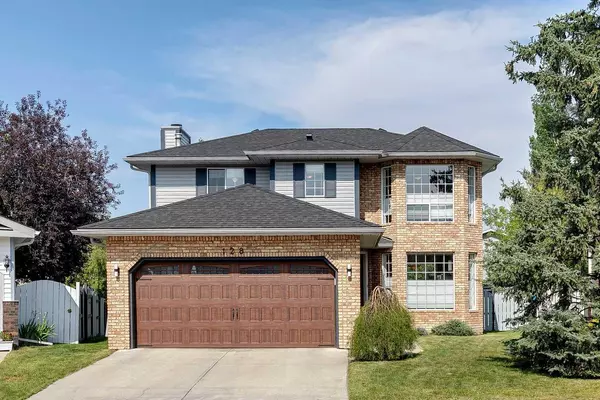For more information regarding the value of a property, please contact us for a free consultation.
128 Rivercroft Close SE Calgary, AB T2C 3X2
Want to know what your home might be worth? Contact us for a FREE valuation!

Our team is ready to help you sell your home for the highest possible price ASAP
Key Details
Sold Price $772,500
Property Type Single Family Home
Sub Type Detached
Listing Status Sold
Purchase Type For Sale
Square Footage 1,760 sqft
Price per Sqft $438
Subdivision Riverbend
MLS® Listing ID A2153731
Sold Date 08/13/24
Style 2 Storey
Bedrooms 3
Full Baths 2
Half Baths 1
Originating Board Calgary
Year Built 1990
Annual Tax Amount $3,314
Tax Year 2024
Lot Size 4,617 Sqft
Acres 0.11
Property Description
Professional general contractor owns this home and it shows!! Updates include, maple flooring on the main, custom maple kitchen with granite counter tops, travertine tile throughout, 48' feature fireplace in the main floor family room, maple railing with metal spindles, knockdown stipple ceiling with pot lights, 4pc ensuite with oversized walk in shower, fully renovated main bath with granite, updated carpet in the basement, cork flooring in the gym, new interior doors, updated baseboards, pot lights, light fixtures, high efficiency furnace, central air, h2o tank, new shingles and siding in 2023 and a removable section of fence to bring in a boat or RV from the alley access. When you first enter the home you will love how open and bright it is! The living room is an ideal size for entertaining with a 3 way fireplace. The dining room has maple flooring and sides onto the fireplace. There is a main floor family room with an amazing 48" fireplace with travertine tile facing. The custom maple kitchen has all the upgrades including soft close, undercounter lighting, solid wood drawers, pull out garbage, huge island, pantry, granite countertops and a breakfast bar. The basement offers a huge rec room with pot lights, gym area with cork flooring, office with maple hardwood flooring that could easily be converted into a bedroom. Large master bedroom with a 4pc ensuite to die for. The ensuite includes an oversized steam shower, double undermounted sinks, granite countertops, travertine tile flooring and a good size walk in closet. There is also 2 good size bedrooms upstairs for the growing family. The shingles and siding were both redone in 2023. The exterior also boasts Chicago style brick. Pie shaped lot on a quiet street with alley access and a fence that has removable sections to get the boat or rv in.
Location
Province AB
County Calgary
Area Cal Zone Se
Zoning R-C1
Direction S
Rooms
Other Rooms 1
Basement Finished, Full
Interior
Interior Features Central Vacuum, Closet Organizers, Double Vanity, Granite Counters, Kitchen Island, No Animal Home, No Smoking Home, Pantry, Steam Room, Storage, Walk-In Closet(s)
Heating Fireplace(s), Forced Air, Natural Gas
Cooling Central Air
Flooring Carpet, Hardwood, Tile
Fireplaces Number 2
Fireplaces Type Blower Fan, Decorative, Dining Room, Family Room, Gas, Living Room, Mantle, Three-Sided, Tile
Appliance Central Air Conditioner, Dishwasher, Dryer, Electric Stove, Garage Control(s), Garburator, Microwave, Refrigerator, Washer, Window Coverings
Laundry Electric Dryer Hookup, Laundry Room, Main Level, Washer Hookup
Exterior
Parking Features Alley Access, Double Garage Attached, Driveway, Front Drive, Garage Door Opener, Garage Faces Front, Insulated, RV Gated
Garage Spaces 2.0
Garage Description Alley Access, Double Garage Attached, Driveway, Front Drive, Garage Door Opener, Garage Faces Front, Insulated, RV Gated
Fence Fenced
Community Features Fishing, Park, Playground, Schools Nearby, Shopping Nearby
Roof Type Asphalt Shingle
Porch Deck
Lot Frontage 39.37
Exposure S
Total Parking Spaces 2
Building
Lot Description Back Lane, Back Yard, City Lot, Front Yard, Interior Lot, Landscaped, Level, Pie Shaped Lot, Private
Foundation Poured Concrete
Architectural Style 2 Storey
Level or Stories Two
Structure Type Brick,Vinyl Siding,Wood Frame
Others
Restrictions Airspace Restriction
Tax ID 91153017
Ownership Private
Read Less



