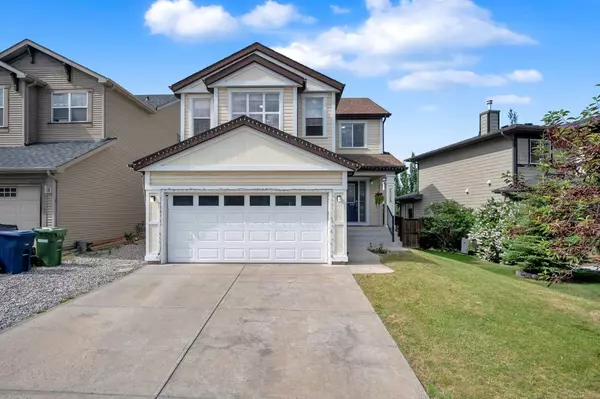For more information regarding the value of a property, please contact us for a free consultation.
2028 Sagewood PT SW Airdrie, AB T4B 2N9
Want to know what your home might be worth? Contact us for a FREE valuation!

Our team is ready to help you sell your home for the highest possible price ASAP
Key Details
Sold Price $675,000
Property Type Single Family Home
Sub Type Detached
Listing Status Sold
Purchase Type For Sale
Square Footage 1,964 sqft
Price per Sqft $343
Subdivision Sagewood
MLS® Listing ID A2148150
Sold Date 08/13/24
Style 2 Storey
Bedrooms 4
Full Baths 3
Half Baths 1
Originating Board Calgary
Year Built 2006
Annual Tax Amount $3,482
Tax Year 2023
Lot Size 4,780 Sqft
Acres 0.11
Property Description
Welcome to this stunning family home in the desirable community of Sagewood, Airdrie. This property boasts a spacious lot over 4,700+ sqft with a front double car attached garage and over 2,700+ sqft of living space. Featuring 4 bedrooms and 3.5 bathrooms, the home offers ample room for a growing family. The fenced backyard ensures full privacy and includes a beautiful deck and a large play area for children. Sagewood is an excellent community with an elementary school just a 2-minute drive away, a junior high school also within 2 minutes, and a high school only 6 minutes away. The area offers easy connectivity with a bus stop just 3 minutes away, along with numerous amenities like Sobey's grocery store and various restaurants. The home itself sits on a generous 42 ft wide frontage and includes a wide concrete pad for extra parking. Step inside to a welcoming front porch that leads to an open-concept main floor featuring two dining spaces, a living room with a cozy fireplace, and large windows that flood the space with natural light. The modern kitchen is equipped with newer stainless steel appliances, a water line fridge, and a stone countertop island with a large pantry. A 2-piece washroom completes the main floor. The upstairs offers a bonus room with windows, an upstairs laundry, 3 bedrooms, and 2 full washrooms. The master bedroom is a retreat with a 5-piece spa ensuite and a walk-in closet. The fully developed basement includes a spacious recreational room, one full washroom, and one full bathroom. This home is perfect for families seeking comfort, privacy, and convenience.
Location
Province AB
County Airdrie
Zoning R1
Direction SE
Rooms
Other Rooms 1
Basement Finished, Full
Interior
Interior Features High Ceilings, Kitchen Island, Open Floorplan, Pantry, Storage
Heating Central
Cooling None
Flooring Carpet, Laminate, Tile
Fireplaces Number 1
Fireplaces Type Gas, Living Room
Appliance Dishwasher, Dryer, Garage Control(s), Microwave Hood Fan, Refrigerator, Window Coverings
Laundry Upper Level
Exterior
Garage Concrete Driveway, Covered, Double Garage Attached, Driveway, Off Street, On Street, Oversized, Parking Pad, Side By Side
Garage Spaces 2.0
Garage Description Concrete Driveway, Covered, Double Garage Attached, Driveway, Off Street, On Street, Oversized, Parking Pad, Side By Side
Fence Fenced
Community Features None
Roof Type Asphalt Shingle
Porch Deck, Front Porch
Lot Frontage 42.82
Parking Type Concrete Driveway, Covered, Double Garage Attached, Driveway, Off Street, On Street, Oversized, Parking Pad, Side By Side
Total Parking Spaces 4
Building
Lot Description Back Yard, Interior Lot
Foundation Poured Concrete
Architectural Style 2 Storey
Level or Stories Two
Structure Type Concrete,Mixed,Vinyl Siding,Wood Frame
Others
Restrictions None Known
Tax ID 84598166
Ownership Private
Read Less
GET MORE INFORMATION




