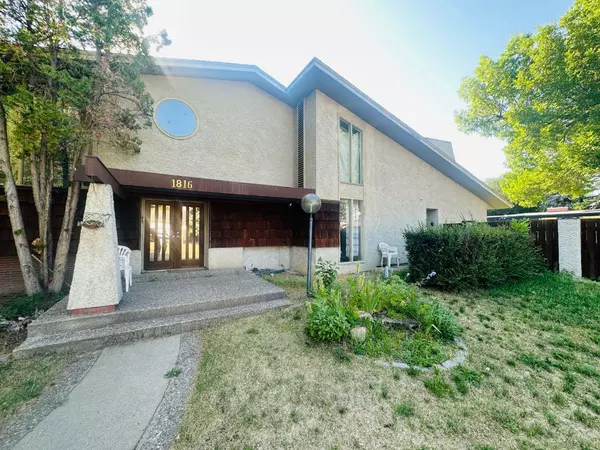For more information regarding the value of a property, please contact us for a free consultation.
1816 17 ST S Lethbridge, AB T1K 1Z2
Want to know what your home might be worth? Contact us for a FREE valuation!

Our team is ready to help you sell your home for the highest possible price ASAP
Key Details
Sold Price $500,000
Property Type Single Family Home
Sub Type Detached
Listing Status Sold
Purchase Type For Sale
Square Footage 3,190 sqft
Price per Sqft $156
Subdivision Agnes Davidson
MLS® Listing ID A2150950
Sold Date 08/13/24
Style 2 Storey Split
Bedrooms 4
Full Baths 3
Half Baths 1
Originating Board Lethbridge and District
Year Built 1968
Annual Tax Amount $6,318
Tax Year 2024
Lot Size 8,563 Sqft
Acres 0.2
Property Description
Check out this beautiful and unique piece of architecture that needs to be seen to be appreciated! Only a block away from the Sugar Bowl so it is in a great neighbourhood. This 3200 sq ft home is equipped with 4 beds, 4 baths, an office and 2 living rooms on the main floor. Grand kitchen with granite countertops and double stove. All 4 bedrooms are on the upper level so this place is perfect for a large family. Huge primary bedroom with walk in closet and ensuite. There are 3 fireplaces (1 gas and 2 wood burning) made for comfort and warmth in mind. This home features a wrap around veranda/deck looking on to the Sugar Bowl with trees as shade, a deck off the master bedroom, a spiral staircase and a covered patio going out on to the private back yard. Beautiful stained glass work in one of the living rooms on the main floor. The basement is perfect for entertaining with a pool table and lots of storage. Tons of parking with the attached double garage and driveway. This house just needs some love to bring it back to its glory days!
Location
Province AB
County Lethbridge
Zoning R-L
Direction S
Rooms
Other Rooms 1
Basement Finished, Full
Interior
Interior Features Bar, Bookcases, Granite Counters, Kitchen Island, Sump Pump(s), Walk-In Closet(s), Wet Bar
Heating Forced Air
Cooling Central Air
Flooring Hardwood, Tile
Fireplaces Number 3
Fireplaces Type Gas, Wood Burning
Appliance Central Air Conditioner, Dishwasher, Refrigerator, Stove(s), Washer/Dryer
Laundry Laundry Room, Main Level
Exterior
Parking Features Double Garage Attached, Parking Pad, RV Access/Parking
Garage Spaces 2.0
Garage Description Double Garage Attached, Parking Pad, RV Access/Parking
Fence Fenced
Community Features Playground, Schools Nearby, Shopping Nearby
Roof Type Asphalt Shingle
Porch Balcony(s), Deck, Patio, Wrap Around
Lot Frontage 58.0
Total Parking Spaces 6
Building
Lot Description Corner Lot
Foundation Poured Concrete
Architectural Style 2 Storey Split
Level or Stories Two
Structure Type Stucco,Wood Siding
Others
Restrictions None Known
Tax ID 91611474
Ownership Private
Read Less



