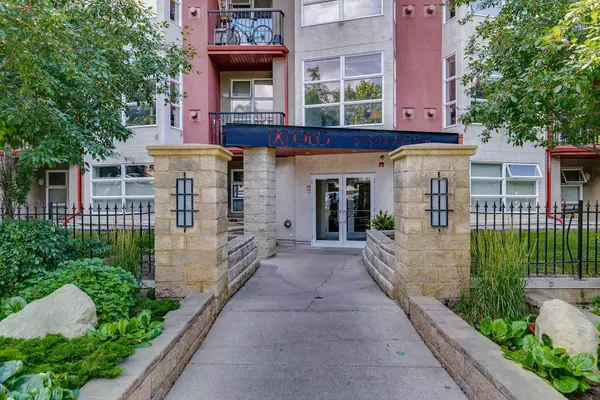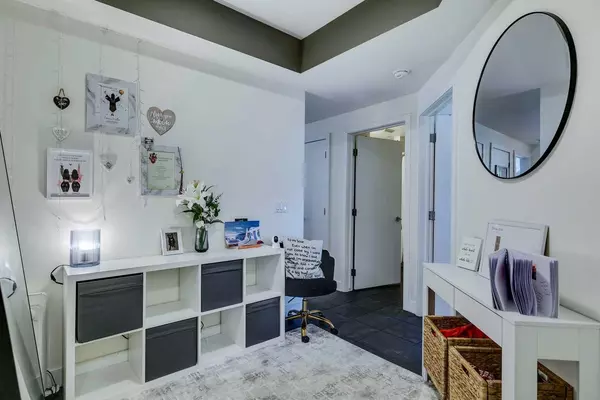For more information regarding the value of a property, please contact us for a free consultation.
315 24 AVE SW #303 Calgary, AB T2S 3E7
Want to know what your home might be worth? Contact us for a FREE valuation!

Our team is ready to help you sell your home for the highest possible price ASAP
Key Details
Sold Price $327,000
Property Type Condo
Sub Type Apartment
Listing Status Sold
Purchase Type For Sale
Square Footage 791 sqft
Price per Sqft $413
Subdivision Mission
MLS® Listing ID A2154245
Sold Date 08/13/24
Style Low-Rise(1-4)
Bedrooms 2
Full Baths 1
Condo Fees $677/mo
Originating Board Calgary
Year Built 2003
Annual Tax Amount $1,725
Tax Year 2024
Property Description
Popular XOLO building in the desireable dt community of Mission. This 2 bed 1 bath + den SW corner unit condo is steps from the action of 4th Street entertainment and shopping district. Highlights of this spacious unit are an open plan main living area with fresh paint throughout. The kitchen has stainless steel appliances with a brand new fridge, and has ample cupboards and counters. The peninsula with a raised breakfast bar can hold up to 4 bar stools. The bright living room with floor to ceiling windows and a cozy gas fireplace opens to the SW facing balcony with a natural gas bbq hookup. The primary bedroom has a good sized closet and a cheater door to the 4 piece bath. The 2nd bedroom is perfect for roommates or guests. In-suite laundry room with stacking laundry set. Underground secure parking and separate storage locker room. Plenty of visitor parking . Easy access to DT, 17th Avenue entertainment district and transit.
Location
Province AB
County Calgary
Area Cal Zone Cc
Zoning M-H1
Direction N
Interior
Interior Features Breakfast Bar, Ceiling Fan(s), French Door, Laminate Counters, Vinyl Windows
Heating Baseboard
Cooling None
Flooring Carpet, Hardwood, Tile
Fireplaces Number 1
Fireplaces Type Gas, Living Room, Mantle, Tile
Appliance Dishwasher, Dryer, Electric Stove, Garage Control(s), Microwave Hood Fan, Refrigerator, Washer, Window Coverings
Laundry In Unit
Exterior
Parking Features Parkade, Titled, Underground
Garage Description Parkade, Titled, Underground
Community Features Playground, Schools Nearby, Shopping Nearby, Sidewalks, Street Lights, Walking/Bike Paths
Amenities Available Elevator(s), Storage, Trash, Visitor Parking
Porch Balcony(s)
Exposure S
Total Parking Spaces 1
Building
Story 4
Architectural Style Low-Rise(1-4)
Level or Stories Single Level Unit
Structure Type Stucco,Wood Frame
Others
HOA Fee Include Amenities of HOA/Condo,Common Area Maintenance,Heat,Professional Management,Reserve Fund Contributions,See Remarks,Sewer,Snow Removal,Trash,Water
Restrictions Restrictive Covenant
Ownership Private
Pets Allowed Restrictions
Read Less



