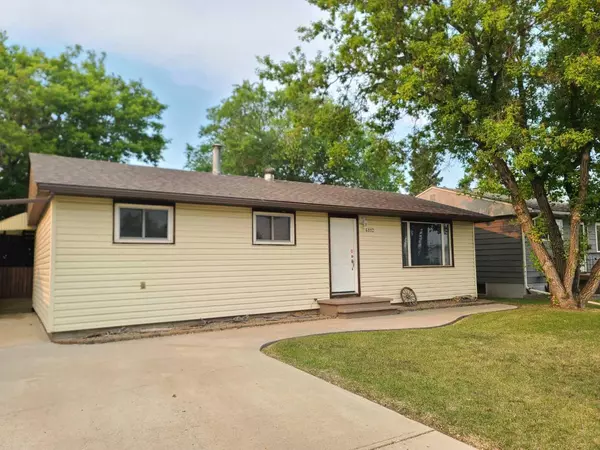For more information regarding the value of a property, please contact us for a free consultation.
4812 48 AVE Grimshaw, AB T0H 1W0
Want to know what your home might be worth? Contact us for a FREE valuation!

Our team is ready to help you sell your home for the highest possible price ASAP
Key Details
Sold Price $185,000
Property Type Single Family Home
Sub Type Detached
Listing Status Sold
Purchase Type For Sale
Square Footage 960 sqft
Price per Sqft $192
MLS® Listing ID A2057035
Sold Date 08/13/24
Style Bungalow
Bedrooms 3
Full Baths 1
Originating Board Grande Prairie
Year Built 1962
Annual Tax Amount $1,879
Tax Year 2023
Lot Size 7,500 Sqft
Acres 0.17
Property Description
Right from the moment you walk in, you will be impressed with the care and detail of this charming home not far from the school, multiplex and pool in Grimshaw! This immaculate bungalow has been lovingly maintained and it shows. The main floor provides you with 3 bedrooms and a full bathrooms plus the main living areas which feature a large kitchen with island and plenty of storage plus garden doors taking you the back covered deck. There is also a good sized living room with large picture window and adjacent dining room. The basement is also finished and gives you lots of storage, the utility/laundry room and a big family room area. The yard is beautiful and fully fenced. Nice and private with mature trees, there are lots of flowers and perennials for you to enjoy plus there is the previously mentioned covered deck which covers the back of the house and is a great place to sit and enjoy meals with friends and family while staying out of the heat of the day or a gentle rain! The 22x24 detached garage is heated and is a great place to store you vehicles or to tinker plus there is an RV parking pad off the back alley which is a great option to have! This home is move-in ready and waiting for its new owners to make it their own. Don't miss this opportunity to own a beautiful and functional home in a desirable location!
Location
Province AB
County Peace No. 135, M.d. Of
Zoning R-2
Direction S
Rooms
Basement Finished, Partial
Interior
Interior Features Kitchen Island, Laminate Counters, Storage
Heating Forced Air, Natural Gas
Cooling None
Flooring Laminate, Linoleum
Appliance Dishwasher, Dryer, Microwave, Refrigerator, Stove(s), Washer, Window Coverings
Laundry In Basement
Exterior
Parking Features Double Garage Detached
Garage Spaces 2.0
Garage Description Double Garage Detached
Fence Fenced
Community Features Park, Playground, Pool, Schools Nearby, Shopping Nearby, Tennis Court(s)
Roof Type Asphalt Shingle
Porch Deck
Lot Frontage 50.0
Total Parking Spaces 6
Building
Lot Description Back Lane, Back Yard, Front Yard, Lawn, Landscaped, Level, Private, Treed
Foundation Poured Concrete
Sewer Public Sewer
Water Public
Architectural Style Bungalow
Level or Stories One
Structure Type Vinyl Siding,Wood Frame
Others
Restrictions Airspace Restriction
Tax ID 56523957
Ownership Private
Read Less



