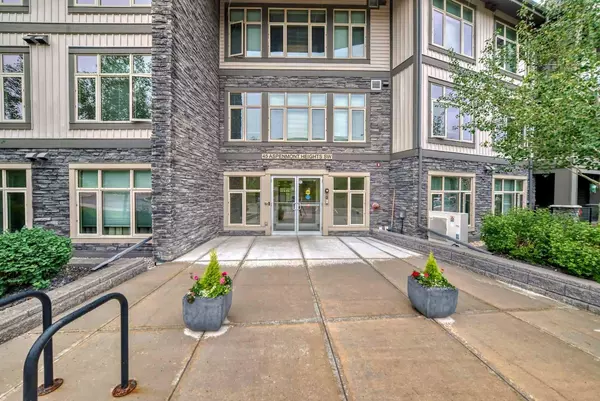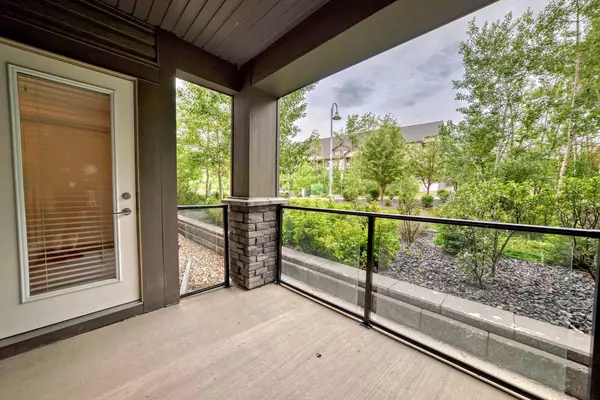For more information regarding the value of a property, please contact us for a free consultation.
45 Aspenmont HTS SW #121 Calgary, AB T3H 0E6
Want to know what your home might be worth? Contact us for a FREE valuation!

Our team is ready to help you sell your home for the highest possible price ASAP
Key Details
Sold Price $304,000
Property Type Condo
Sub Type Apartment
Listing Status Sold
Purchase Type For Sale
Square Footage 597 sqft
Price per Sqft $509
Subdivision Aspen Woods
MLS® Listing ID A2145190
Sold Date 08/12/24
Style Apartment
Bedrooms 1
Full Baths 1
Condo Fees $443/mo
Originating Board Calgary
Year Built 2015
Annual Tax Amount $1,644
Tax Year 2024
Property Description
Looking for a well looked after condo on Calgary's desirable west side? Then look no further! Welcome to #121, 45 Aspenmont SW! This ground floor property is ideally located with green space directly off the private patio with sunny West exposure! This home shows 10/10 and is virtually blemish free and shows like new! Upon entry the tall ceilings and Luxury Vinyl Laminate floors create an inviting space for guests and compliment the highly functional layout. The kitchen has stone countertops and SS Appliances with ample space for entertaining with the open concept kitchen / dining / sitting area. The large bathroom(complete with soaker tub) has a pass through to the walk in closet and master bedroom. This location is one of the best with its west facing sunny exposure plus rare green space directly in front providing the new owner both privacy and a great place to relax after a long day. There is a titled underground parking stall as well as a dedicated storage locker. Aspenmont Heights is located within walking distance to Aspen Landing with its grocery stores, retail and all levels of restaurants from Pubs - Fine dining. Transit is a breeze with 69 street station being nearby and quick access to the new west ring road being only a couple of traffic lights away. Call to book your showing!
Location
Province AB
County Calgary
Area Cal Zone W
Zoning DC (pre 1P2007)
Direction W
Interior
Interior Features Granite Counters, High Ceilings, Kitchen Island, No Animal Home, No Smoking Home, Open Floorplan, Stone Counters, Storage, Vinyl Windows, Walk-In Closet(s)
Heating Radiant
Cooling None
Flooring Ceramic Tile, Laminate
Appliance Dishwasher, Dryer, Electric Stove, Refrigerator, Washer, Window Coverings
Laundry In Unit
Exterior
Parking Features Stall, Underground
Garage Description Stall, Underground
Community Features Park, Playground, Schools Nearby, Shopping Nearby, Sidewalks, Street Lights, Walking/Bike Paths
Amenities Available Elevator(s), Fitness Center, Park, Parking, Secured Parking, Snow Removal, Storage, Trash, Visitor Parking
Porch Balcony(s)
Exposure W
Total Parking Spaces 1
Building
Story 4
Architectural Style Apartment
Level or Stories Single Level Unit
Structure Type Brick,Composite Siding,Concrete,Mixed
Others
HOA Fee Include Amenities of HOA/Condo,Common Area Maintenance,Heat,Insurance,Maintenance Grounds,Parking,Professional Management,Reserve Fund Contributions,Snow Removal,Trash,Water
Restrictions Board Approval
Tax ID 91076117
Ownership Private
Pets Allowed Restrictions
Read Less



