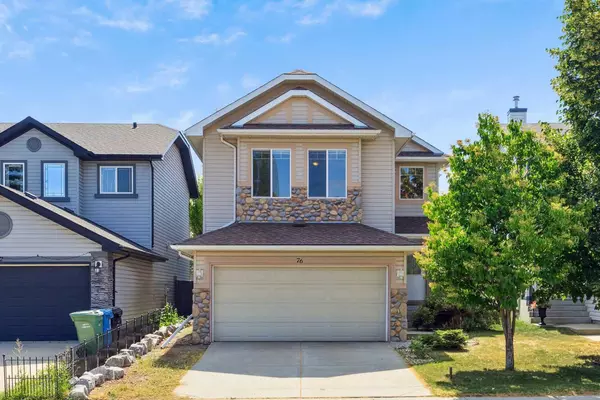For more information regarding the value of a property, please contact us for a free consultation.
76 Cranfield PARK SE Calgary, AB T3M 1B4
Want to know what your home might be worth? Contact us for a FREE valuation!

Our team is ready to help you sell your home for the highest possible price ASAP
Key Details
Sold Price $663,500
Property Type Single Family Home
Sub Type Detached
Listing Status Sold
Purchase Type For Sale
Square Footage 1,792 sqft
Price per Sqft $370
Subdivision Cranston
MLS® Listing ID A2154461
Sold Date 08/12/24
Style 2 Storey
Bedrooms 3
Full Baths 2
Half Baths 1
HOA Fees $15/ann
HOA Y/N 1
Originating Board Calgary
Year Built 2001
Annual Tax Amount $3,671
Tax Year 2024
Lot Size 3,831 Sqft
Acres 0.09
Property Description
** MOVE IN NOW ** Wonderful two-story home with 3 bedroom + bonus room design! You will love the efficiently used 1792+ sq ft of space! The main living area is very bright & open with an extra large great room overlooking the nook and kitchen. **UPGRADED CHEF'S KITCHEN** Classic maple cabinet doors, big Island with Kitchen sink and raised eating bar, corner pantry, and newer upgraded stainless steel appliances. BONUS: The large primary bedroom features a large walk-in closet & a full 4-piece ensuite with a skylight, soaker tub & separate shower! Other upgrades include hardwood floors, a main family room corner gas fireplace, a second-floor bonus room with high 9' ceilings, and a covered front entry, and the basement is framed & ready for your finishing design. Call your friendly REALTOR(R) to book your viewing - "Must see Home!"
Location
Province AB
County Calgary
Area Cal Zone Se
Zoning R-1N
Direction S
Rooms
Other Rooms 1
Basement Full, Partially Finished
Interior
Interior Features Breakfast Bar, Ceiling Fan(s), Central Vacuum, Closet Organizers, High Ceilings, Kitchen Island, Open Floorplan, Pantry, Recessed Lighting, Skylight(s), Vinyl Windows, Walk-In Closet(s)
Heating Central, Forced Air, Natural Gas
Cooling None
Flooring Carpet, Ceramic Tile, Hardwood
Fireplaces Number 1
Fireplaces Type Gas, Great Room, Mantle, Stone
Appliance Dishwasher, Electric Stove, Garage Control(s), Microwave, Range Hood, Refrigerator, Washer/Dryer
Laundry Laundry Room, Main Level
Exterior
Parking Features Concrete Driveway, Double Garage Attached, Garage Door Opener, Garage Faces Front, Side By Side
Garage Spaces 2.0
Garage Description Concrete Driveway, Double Garage Attached, Garage Door Opener, Garage Faces Front, Side By Side
Fence Fenced
Community Features Clubhouse, Park, Playground, Schools Nearby, Shopping Nearby, Sidewalks, Street Lights, Tennis Court(s)
Amenities Available Party Room, Picnic Area, Playground, Recreation Facilities, Recreation Room
Roof Type Asphalt Shingle
Porch Deck, Front Porch
Lot Frontage 32.51
Exposure NW
Total Parking Spaces 4
Building
Lot Description Back Yard, Fruit Trees/Shrub(s), Front Yard, Interior Lot, Landscaped, Street Lighting
Foundation Poured Concrete
Architectural Style 2 Storey
Level or Stories Two
Structure Type Stone,Vinyl Siding,Wood Frame
Others
Restrictions Restrictive Covenant-Building Design/Size
Tax ID 91438225
Ownership Private
Read Less



