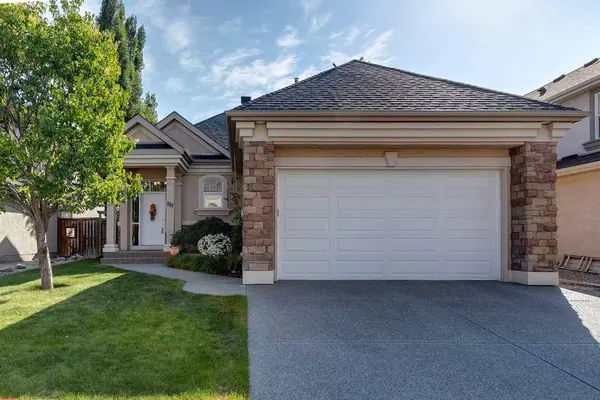For more information regarding the value of a property, please contact us for a free consultation.
117 Cranleigh PARK SE Calgary, AB T3M1J1
Want to know what your home might be worth? Contact us for a FREE valuation!

Our team is ready to help you sell your home for the highest possible price ASAP
Key Details
Sold Price $795,000
Property Type Single Family Home
Sub Type Detached
Listing Status Sold
Purchase Type For Sale
Square Footage 1,492 sqft
Price per Sqft $532
Subdivision Cranston
MLS® Listing ID A2155415
Sold Date 08/12/24
Style Bungalow
Bedrooms 3
Full Baths 2
Half Baths 1
HOA Fees $15/ann
HOA Y/N 1
Originating Board Calgary
Year Built 2005
Annual Tax Amount $4,968
Tax Year 2024
Lot Size 5,511 Sqft
Acres 0.13
Property Description
Location, Location, Location... Nestled in the highly sought-after community of Cranston, this exquisite executive bungalow offers 2900 sq ft of luxurious living space. With stunning curb appeal, the home features a stucco finish accented by brick and an exposed aggregate driveway. Step inside to a bright, spacious, open floor plan highlighting a dream chef's kitchen. Enjoy the massive curved island, large pantry, newer stainless steel appliances, and ample counter space. The wall of windows bathes the main floor in natural light, creating a breathtaking living area with a cozy fireplace and wall-mounted TV. The large dining area provides seamless access to the back deck, perfect for indoor/outdoor living. The main floor also includes a formal office with built-ins. The spacious primary bedroom is a true retreat, boasting a 5-piece ensuite with a soaker tub, make-up counter, and walk-in closet. The fully developed basement offers two additional bedrooms, a massive rec room ideal for games or movie nights, a 4-piece bath, a hobby room, 9' ceilings, dual storage areas, and a future wine room. Step outside to your fantastic yard, featuring multiple outdoor spaces, including a composite deck with a glass railing built with maintenance-free materials and a massive lower patio. The professionally landscaped rear yard showcases perennials, trees, and a soothing water feature. This property is loaded with upgrades, including air conditioning, underground sprinklers, and recent updates such as a new high-efficiency furnace, water tank, and humidifier (2024), driveway (2023), garage door (2023), insulation top-up (2023), glass railing on deck (2022), and all appliances (2017). Pride of ownership is evident in every detail.
Don't miss out on this fantastic offering—your perfect home awaits!
Location
Province AB
County Calgary
Area Cal Zone Se
Zoning R-1
Direction W
Rooms
Other Rooms 1
Basement Finished, Full
Interior
Interior Features Breakfast Bar, Built-in Features, Ceiling Fan(s), Central Vacuum, Closet Organizers, Kitchen Island, No Animal Home, Vinyl Windows
Heating Forced Air, Natural Gas
Cooling Central Air
Flooring Hardwood
Fireplaces Number 2
Fireplaces Type Gas
Appliance Central Air Conditioner, Dishwasher, Dryer, Garage Control(s), Garburator, Gas Stove, Microwave, Refrigerator, Water Softener, Window Coverings
Laundry Main Level
Exterior
Parking Features Double Garage Attached
Garage Spaces 2.0
Garage Description Double Garage Attached
Fence Fenced
Community Features Park, Playground, Schools Nearby, Shopping Nearby, Sidewalks, Street Lights
Amenities Available Other
Roof Type Asphalt Shingle
Porch Deck
Lot Frontage 48.2
Total Parking Spaces 4
Building
Lot Description Back Yard, Cul-De-Sac, Interior Lot, Landscaped, Private, Rectangular Lot
Foundation Poured Concrete
Architectural Style Bungalow
Level or Stories One
Structure Type Brick,Stucco,Wood Frame
Others
Restrictions Utility Right Of Way
Tax ID 91348446
Ownership Private
Read Less



