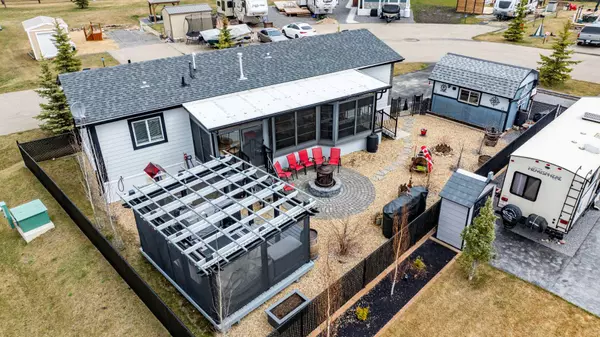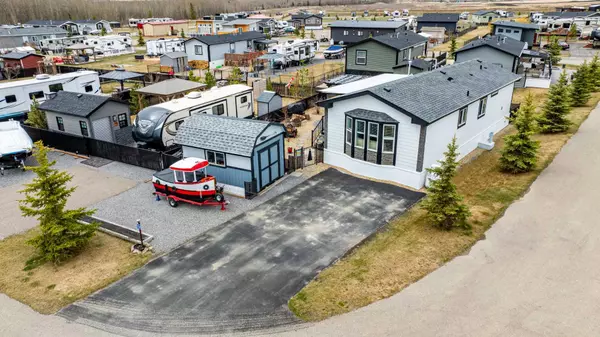For more information regarding the value of a property, please contact us for a free consultation.
41019 Range Road 11 #134 Rural Lacombe County, AB T0C 0J1
Want to know what your home might be worth? Contact us for a FREE valuation!

Our team is ready to help you sell your home for the highest possible price ASAP
Key Details
Sold Price $330,000
Property Type Single Family Home
Sub Type Detached
Listing Status Sold
Purchase Type For Sale
Square Footage 1,044 sqft
Price per Sqft $316
Subdivision Sandy Point
MLS® Listing ID A2128821
Sold Date 08/12/24
Style Modular Home
Bedrooms 2
Full Baths 2
Condo Fees $165
Originating Board Central Alberta
Year Built 2017
Annual Tax Amount $1,653
Tax Year 2024
Lot Size 4,549 Sqft
Acres 0.1
Property Description
Welcome to the serene beauty of Sandy Point on beautiful Gull Lake. Ready to elevate your lakeside experience from camping to permanent bliss? Look no further than this remarkable property, offering boundless building potential amidst breathtaking surroundings. Summer retreat or 4 season place to call home. Step into the inviting - immaculate - like new - home, flooded with natural light and featuring a beautiful fully equipped front kitchen, large living room, two bedrooms and 2 bathrooms. The primary bedroom accommodates a king-size bed, it features a walk in closet and 3 piece bathroom. While the second bedroom is used as an office. An open-concept layout seamlessly integrates the kitchen, dining, and living areas, with double doors leading to the expansive deck finished with top of the line enclosure - sunroom facing south. Whether relishing a peaceful morning coffee or entertaining guests, this home provides the space for it creating a sanctuary for every season. Life at the Lake is a harmonious blend of relaxation and recreation. As part of a gated community, residents enjoy a plethora of amenities, from boating and fishing, future golfing and swimming. With Phase 3 convenience, essential facilities including a bathroom, laundry facilities, playground, community Gazebo with firepit and more, are within easy reach. Conveniently located under 30 minutes from Red Deer, 15 min to Lacombe and Sylvan lake and 5 min to Bentley, this immaculate retreat beckons those seeking respite from city life or a rejuvenating escape after a long workday. The spacious west -facing deck offers the perfect setting for alfresco dining or simply savoring the views of a beautifully cared for and manicured yard! Everything here has its purpose and was carefully placed. Finished with upgraded Hardy Board on the outside. Wait until you see the outdoor kitchen/gazebo with power and fully equipped with heat and 30 amp power shed. This place is fully fenced to keep your children and pets safe! driveway is paved and there is gravel pad for your boat! This bare land condo ensures ownership of the lot, with a nominal fee covering water, sewer, garbage, and future clubhouse access. Pet-friendly this turnkey oasis awaits your arrival. Embrace the warmth of community and the joys of summer living in this slice of paradise.
Location
Province AB
County Lacombe County
Zoning 32
Direction N
Rooms
Other Rooms 1
Basement None
Interior
Interior Features Kitchen Island
Heating Forced Air, Propane
Cooling Rough-In
Flooring Carpet, Linoleum
Fireplaces Number 1
Fireplaces Type Electric, Living Room
Appliance Dishwasher, Microwave Hood Fan, Refrigerator, Stove(s), Washer/Dryer Stacked, Window Coverings
Laundry Main Level
Exterior
Parking Features Parking Pad, Paved
Garage Description Parking Pad, Paved
Fence Fenced
Community Features Fishing, Gated, Golf, Lake, Other, Park, Playground, Walking/Bike Paths
Amenities Available Beach Access, Boating, Laundry, Picnic Area, Playground
Roof Type Asphalt Shingle
Porch Deck, Enclosed, Glass Enclosed, Patio, See Remarks
Lot Frontage 59.75
Exposure S
Total Parking Spaces 2
Building
Lot Description Corner Lot, Pie Shaped Lot
Building Description Wood Frame, Shed/workshop
Foundation Piling(s)
Sewer Shared Septic
Water Co-operative, Well
Architectural Style Modular Home
Level or Stories One
Structure Type Wood Frame
Others
HOA Fee Include Common Area Maintenance,Professional Management,Sewer,Snow Removal,Trash,Water
Restrictions None Known
Tax ID 83688635
Ownership Private
Pets Allowed Yes
Read Less



