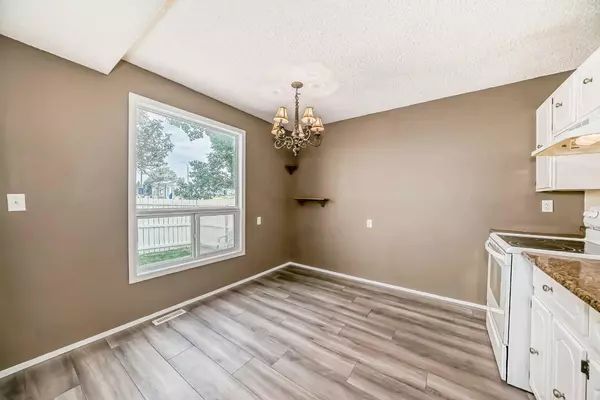For more information regarding the value of a property, please contact us for a free consultation.
32 Whitnel CT NE #50 Calgary, AB T1Y 5E3
Want to know what your home might be worth? Contact us for a FREE valuation!

Our team is ready to help you sell your home for the highest possible price ASAP
Key Details
Sold Price $356,000
Property Type Townhouse
Sub Type Row/Townhouse
Listing Status Sold
Purchase Type For Sale
Square Footage 1,104 sqft
Price per Sqft $322
Subdivision Whitehorn
MLS® Listing ID A2152509
Sold Date 08/12/24
Style 2 Storey
Bedrooms 3
Full Baths 1
Half Baths 1
Condo Fees $409
Originating Board Calgary
Year Built 1979
Annual Tax Amount $1,504
Tax Year 2024
Property Description
Vacant and Easy to show! Don't miss this exceptional opportunity! Discover incredible value in this 3-bedroom, 1104.5 sq.ft. townhome located in the sought-after Whitehorn Village II. Enjoy the benefits of a private fenced backyard and convenient parking. Cleaning is made easy, as the entire house is free of carpets.
The main floor features a spacious kitchen with a dining area and direct access to the private backyard, ideal for summer BBQs. Additionally, it offers a separate and generous living room with a large window overlooking the backyard, and a half bathroom.
The upper level accommodates the entire family with 3 bedrooms and a 4-piece bathroom. The laundry area is equipped with a handy laundry sink. The partially finished basement provides ample storage space and potential for future development, including a versatile flex room suitable for an office.
This well-kept and efficiently managed complex is conveniently close to shopping, transit, and schools. This home is a rare find and won't be available for long—schedule your viewing today!
Location
Province AB
County Calgary
Area Cal Zone Ne
Zoning M-C1 d75
Direction N
Rooms
Basement Partial, Partially Finished
Interior
Interior Features Laminate Counters, No Animal Home, Vinyl Windows
Heating Forced Air
Cooling None
Flooring Laminate, Tile
Appliance Dryer, Humidifier, Microwave, Range Hood, Refrigerator, Stove(s), Washer
Laundry In Basement, Sink
Exterior
Parking Features Stall
Garage Description Stall
Fence Fenced
Community Features Park, Playground, Schools Nearby, Shopping Nearby, Sidewalks
Amenities Available Other
Roof Type Asphalt
Porch Patio
Total Parking Spaces 1
Building
Lot Description Back Yard
Foundation Poured Concrete
Architectural Style 2 Storey
Level or Stories Two
Structure Type Vinyl Siding,Wood Frame
Others
HOA Fee Include Common Area Maintenance,Insurance,Maintenance Grounds,Parking,Professional Management,Reserve Fund Contributions,Snow Removal,Trash
Restrictions Pet Restrictions or Board approval Required
Ownership Private
Pets Allowed Restrictions, Yes
Read Less



