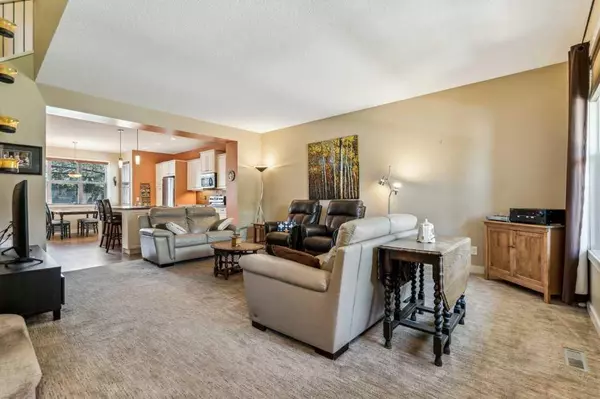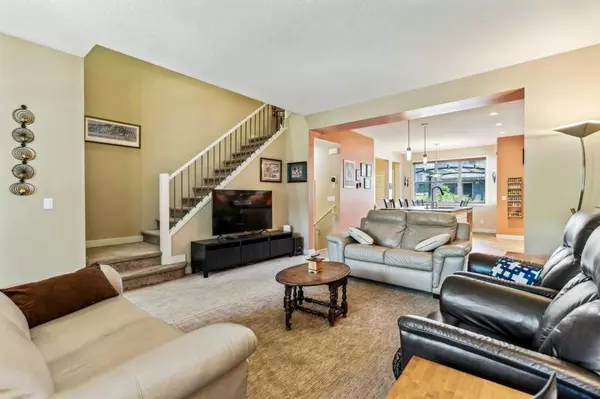For more information regarding the value of a property, please contact us for a free consultation.
330 Chaparral Valley DR SE Calgary, AB T2X 0P7
Want to know what your home might be worth? Contact us for a FREE valuation!

Our team is ready to help you sell your home for the highest possible price ASAP
Key Details
Sold Price $568,000
Property Type Single Family Home
Sub Type Semi Detached (Half Duplex)
Listing Status Sold
Purchase Type For Sale
Square Footage 1,532 sqft
Price per Sqft $370
Subdivision Chaparral
MLS® Listing ID A2150385
Sold Date 08/11/24
Style 2 Storey,Side by Side
Bedrooms 3
Full Baths 2
Half Baths 1
Originating Board Calgary
Year Built 2011
Annual Tax Amount $3,236
Tax Year 2024
Lot Size 3,261 Sqft
Acres 0.07
Property Description
Nestled in the picturesque community of Chaparral Valley, 330 Chaparral Valley Dr SE is a charming semi-detached half duplex offering a perfect blend of comfort and modern design. Step into a spacious living room designed for family gatherings and quality time with loved ones. The unique lighting creates a warm and inviting environment. The well-equipped kitchen, featuring a kitchen island with a Blanco composite sink, is perfect for preparing meals and keeping everything organized. The upgraded kitchen cabinets feature seven drawers and pull out shelves in many cabinets. A large window in the dining area offers abundant natural light and a view to the landscaped garden. A convenient bathroom completes the main floor. The second floor is home to all the bedrooms, including a primary bedroom that offers a relaxing retreat and features a remote control solar shade to keep it cool in summer. The bathrooms on this floor provide a homey and serene feel, with one featuring a bathtub for anytime relaxation. Outside, a beautiful concrete stamped patio with a charming terrace is perfect for relaxing and enjoying outdoor activities. You can host barbecues and take advantage of the fenced yard for added privacy. The porch features a beautiful entrance that makes you feel welcome as soon as you walk in.The front half of the basement was professionally finished for use as a family room or extra bedroom area. There is lots of storage space in the remaining unfinished area. There is a rough-in additional bathroom ready for completion. Additionally, the entire home is smart wired to allow for different living room configurations and the double detached garage offers ample space for two vehicles and additional storage. Located in Chaparral Valley, this home offers suburban tranquility. Residents enjoy convenient access to essential services such as schools, shopping centers, and dining options, ensuring all daily needs are met with ease. There is a wonderful children's playground 1/2 block away and Fish Creek Park is a pleasant or easy walk? Seize the opportunity to call this vibrant community home and experience the perfect balance of suburban serenity and urban convenience. Schedule your private tour today and discover why Chaparral Valley is one of Calgary's most sought-after neighborhoods.
Location
Province AB
County Calgary
Area Cal Zone S
Zoning R-2M
Direction S
Rooms
Other Rooms 1
Basement Full, Partially Finished
Interior
Interior Features Kitchen Island, Laminate Counters, Recessed Lighting, Storage, Walk-In Closet(s)
Heating Forced Air, Natural Gas
Cooling Central Air
Flooring Carpet, Linoleum
Appliance Dishwasher, Dryer, Electric Range, Microwave, Microwave Hood Fan, Refrigerator, Washer
Laundry In Basement
Exterior
Parking Features Double Garage Detached
Garage Spaces 2.0
Garage Description Double Garage Detached
Fence Fenced
Community Features Park, Playground, Schools Nearby, Shopping Nearby, Sidewalks, Street Lights
Roof Type Asphalt Shingle
Porch Front Porch, Patio
Lot Frontage 25.82
Total Parking Spaces 2
Building
Lot Description Back Yard, Few Trees, Landscaped, Street Lighting, Private, Rectangular Lot
Foundation Poured Concrete
Architectural Style 2 Storey, Side by Side
Level or Stories Two
Structure Type Vinyl Siding,Wood Frame
Others
Restrictions Restrictive Covenant,Utility Right Of Way
Tax ID 91368775
Ownership Private
Read Less
GET MORE INFORMATION




