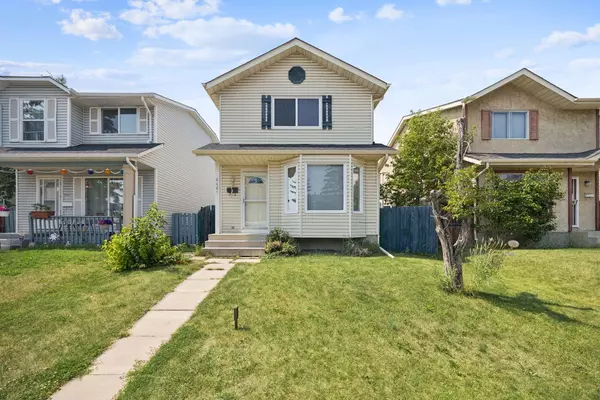For more information regarding the value of a property, please contact us for a free consultation.
6467 54 ST NE Calgary, AB T3J 1Z4
Want to know what your home might be worth? Contact us for a FREE valuation!

Our team is ready to help you sell your home for the highest possible price ASAP
Key Details
Sold Price $494,000
Property Type Single Family Home
Sub Type Detached
Listing Status Sold
Purchase Type For Sale
Square Footage 1,152 sqft
Price per Sqft $428
Subdivision Castleridge
MLS® Listing ID A2151827
Sold Date 08/10/24
Style 2 Storey
Bedrooms 3
Full Baths 1
Half Baths 1
Originating Board Calgary
Year Built 1981
Annual Tax Amount $2,591
Tax Year 2024
Lot Size 3,003 Sqft
Acres 0.07
Property Description
Welcome to this delightful 3-bedroom, 1.5-bathroom detached home nestled in the well-established neighborhood of Castleridge, perfect for families and individuals alike. This charming residence offers a blend of classic charm and modern convenience, with spacious living areas and ample storage throughout. Step into a warm and inviting living room on the main floor, perfect for relaxing. Adjacent to the living room, the dining area is ideal for family meals and gatherings, while the kitchen boasts ample counter space and cabinetry, making meal prep a breeze. A conveniently located powder room on the main floor is perfect for guests.
Upstairs, you will find three great sized bedrooms that provide comfort and privacy for the whole family, along with a well-appointed full bathroom. The finished basement features a second living area, perfect for a media room, playroom, or home office, and the utility room offers plenty of storage options to keep your home organized and clutter-free. The yard offers endless possibilities for outdoor activities, gardening, or simply relaxing on the deck. A spacious double detached garage at the back of the property provides secure parking and extra storage, accessible via the alley. This home is just steps away from public transit and a reputable school, making morning drop-offs and pickups a breeze for families. This rare find in an established neighborhood offers a perfect blend of comfort, convenience, and community. Don't miss the opportunity to make this charming house your new home! Contact us today to schedule a viewing!
Location
Province AB
County Calgary
Area Cal Zone Ne
Zoning R-C2
Direction E
Rooms
Basement Separate/Exterior Entry, Finished, Full
Interior
Interior Features Built-in Features, Ceiling Fan(s), Laminate Counters, No Animal Home, No Smoking Home
Heating Forced Air, Natural Gas
Cooling None
Flooring Carpet, Linoleum
Fireplaces Number 1
Fireplaces Type Free Standing, Mantle, Raised Hearth, Tile, Wood Burning Stove
Appliance Dishwasher, Dryer, Refrigerator, See Remarks, Stove(s), Washer, Window Coverings
Laundry Lower Level
Exterior
Parking Features Double Garage Detached
Garage Spaces 2.0
Garage Description Double Garage Detached
Fence Fenced
Community Features Golf, Park, Playground, Schools Nearby, Shopping Nearby
Roof Type Asphalt Shingle
Porch Deck
Lot Frontage 29.99
Total Parking Spaces 2
Building
Lot Description Back Lane, Back Yard, Landscaped
Foundation Poured Concrete
Architectural Style 2 Storey
Level or Stories Two
Structure Type Vinyl Siding,Wood Frame
Others
Restrictions Utility Right Of Way
Tax ID 91277980
Ownership Private
Read Less



