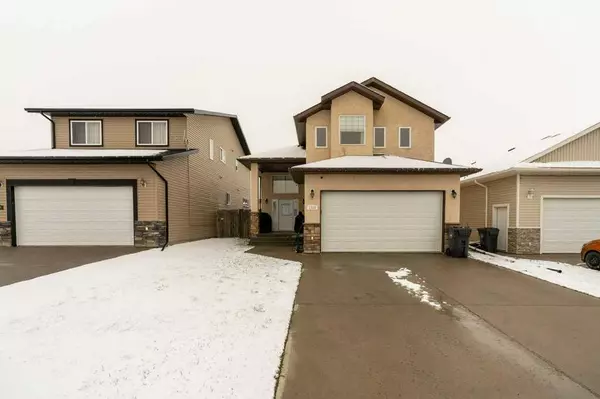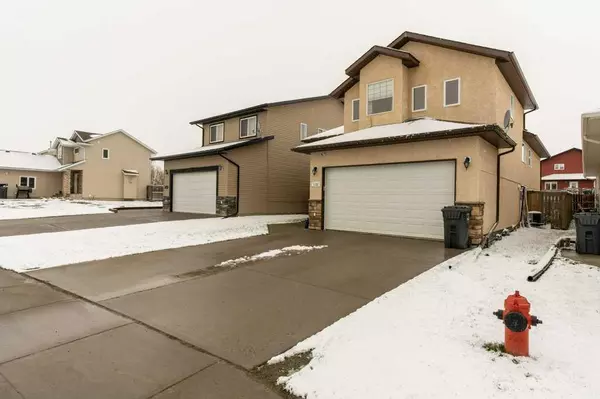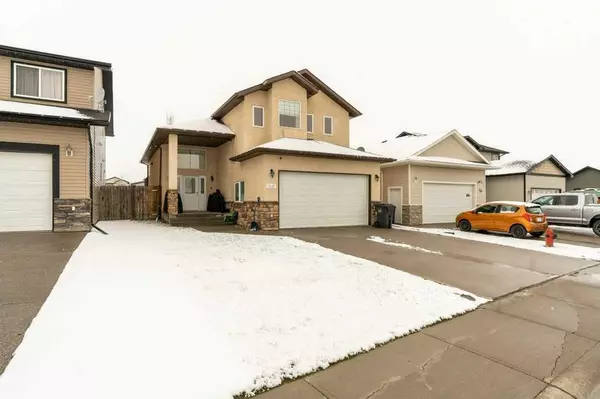For more information regarding the value of a property, please contact us for a free consultation.
1122 Briar RD Pincher Creek, AB T0K1W0
Want to know what your home might be worth? Contact us for a FREE valuation!

Our team is ready to help you sell your home for the highest possible price ASAP
Key Details
Sold Price $460,000
Property Type Single Family Home
Sub Type Detached
Listing Status Sold
Purchase Type For Sale
Square Footage 1,418 sqft
Price per Sqft $324
MLS® Listing ID A2128195
Sold Date 08/10/24
Style Modified Bi-Level
Bedrooms 5
Full Baths 3
Originating Board Lethbridge and District
Year Built 2008
Annual Tax Amount $4,227
Tax Year 2023
Lot Size 5,002 Sqft
Acres 0.11
Property Description
Nestled in a highly sought-after neighborhood, 1122 Briar Road presents an exceptional opportunity for discerning homeowners. This modified bi-level home offers a unique layout, with the second floor dedicated entirely to an oversized master suite, complete with an ensuite bathroom, providing a private retreat for relaxation and comfort and over 2200 Square Feet of usable living space. Furnace replaced in 2021 and Air Conditioner was new in 2020.
The residence features a double attached garage, adding convenience and ample storage for vehicles and more. Its prime location is another major draw, as it is situated close to an array of shopping options, ensuring that everything you need is just a short drive away. In 2019 a 8X12 shed was added to the back yard.
Ideal for both families and professionals, this property not only promises a comfortable living arrangement but also provides the perks of living in one of the most desirable parts of town. Don't miss your opportunity and book a showing with your favorite realtor.
Location
Province AB
County Pincher Creek No. 9, M.d. Of
Zoning R1
Direction E
Rooms
Other Rooms 1
Basement Finished, Full
Interior
Interior Features Ceiling Fan(s), Chandelier, Kitchen Island
Heating Forced Air
Cooling Central Air
Flooring Carpet, Linoleum, Vinyl Plank
Fireplaces Number 1
Fireplaces Type Gas
Appliance Central Air Conditioner, Dishwasher, Microwave, Refrigerator, Stove(s)
Laundry In Basement
Exterior
Parking Features Double Garage Attached
Garage Spaces 2.0
Garage Description Double Garage Attached
Fence Fenced
Community Features Park, Shopping Nearby, Sidewalks, Street Lights, Walking/Bike Paths
Roof Type Asphalt Shingle
Porch Deck
Lot Frontage 40.59
Total Parking Spaces 4
Building
Lot Description Back Lane, Back Yard, Lawn, Rectangular Lot
Foundation ICF Block
Architectural Style Modified Bi-Level
Level or Stories Bi-Level
Structure Type ICFs (Insulated Concrete Forms),Stucco
Others
Restrictions None Known
Tax ID 56871154
Ownership Private
Read Less



