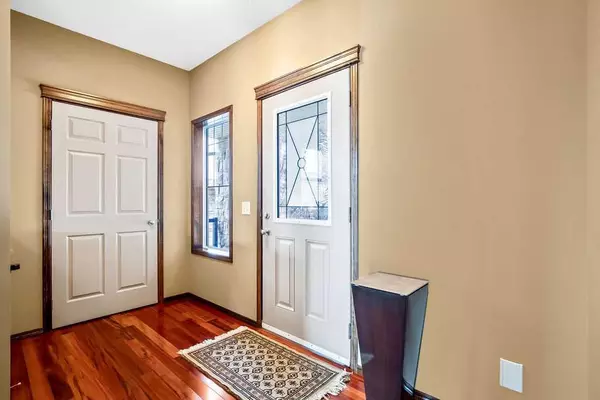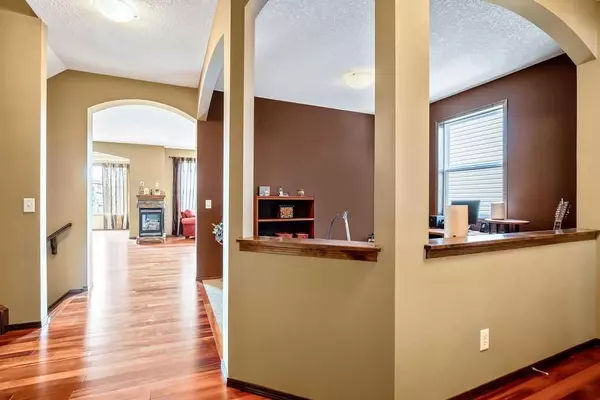For more information regarding the value of a property, please contact us for a free consultation.
88 Cranwell GN SE Calgary, AB T3M 0B2
Want to know what your home might be worth? Contact us for a FREE valuation!

Our team is ready to help you sell your home for the highest possible price ASAP
Key Details
Sold Price $850,000
Property Type Single Family Home
Sub Type Detached
Listing Status Sold
Purchase Type For Sale
Square Footage 2,622 sqft
Price per Sqft $324
Subdivision Cranston
MLS® Listing ID A2154225
Sold Date 08/10/24
Style 2 Storey
Bedrooms 3
Full Baths 2
Half Baths 1
HOA Fees $15/ann
HOA Y/N 1
Originating Board Calgary
Year Built 2006
Annual Tax Amount $5,179
Tax Year 2024
Lot Size 4,994 Sqft
Acres 0.11
Property Description
Don't miss this rare opportunity to purchase a home backing onto a gorgeous green space and pond. This 2622 square foot 2-storey walk-out must be seen to appreciate all the space! Step into the entry and begin to take it all in. Gleaming hardwood, beautiful earthy tones throughout to soothe the soul, high ceilings, curved archways, unblemished walls, railings with wood & iron, and much more. Very open floor plan with the office/flex room at the front leading to the living room with 3 sided fireplace, huge kitchen with island, breakfast bar, granite, tons of cupboards, and large breakfast nook with coffered ceilings, lots of windows and a door leading to the large vinyl deck with glass. Walk back through the kitchen to the walkthrough pantry which joins a huge mudroom, leading to the insulated double attached garage. There is also a half bath located on this level. Upstairs you will not believe the primary bedroom which is an absolute retreat! Incredible space with a huge sitting room to take in the views of the pond, nature, and mountains, and a stunning ensuite with oversized tiled shower, corner soaker tub, separate toilet, and walk-in closet. Two more really good sized bedrooms, a full bath, the very much desired upstairs laundry room, linen closet, and bonus room with vaulted ceiling complete this level. The walk-out is just waiting for your ideas of how to complete with a rough-in for a bathroom. The stairs are finished from the main floor to the basement. The good sized backyard leads out to a walking path and the pond. Tons of nature surrounds this area. Close to all amenities including parks, schools, playgrounds, shopping, walking paths, and more. Located close to the South Health Campus, Deerfoot, and Stoney Trail yet tucked away on a very quiet street where you wouldn't even believe all that is so nearby! This is a must see for those that like beautiful views, lots of space, and gorgeous finishings. Extremely well taken care of throughout the years. Come view today!
Location
Province AB
County Calgary
Area Cal Zone Se
Zoning R-1N
Direction N
Rooms
Other Rooms 1
Basement Full, Unfinished, Walk-Out To Grade
Interior
Interior Features Central Vacuum, Granite Counters, Kitchen Island, No Animal Home, No Smoking Home, Open Floorplan, Skylight(s), Soaking Tub, Vaulted Ceiling(s), Vinyl Windows, Walk-In Closet(s)
Heating Fireplace(s), Forced Air, Natural Gas
Cooling None
Flooring Carpet, Ceramic Tile, Hardwood, Linoleum
Fireplaces Number 1
Fireplaces Type Gas, See Through, Stone, Three-Sided
Appliance Dishwasher, Dryer, Electric Stove, Garage Control(s), Microwave Hood Fan, Refrigerator, Washer, Window Coverings
Laundry Laundry Room, Upper Level
Exterior
Parking Features Double Garage Attached, Garage Faces Front
Garage Spaces 2.0
Garage Description Double Garage Attached, Garage Faces Front
Fence Fenced
Community Features Park, Playground, Schools Nearby, Shopping Nearby, Street Lights, Walking/Bike Paths
Amenities Available None
Roof Type Asphalt Shingle
Porch Deck, Front Porch
Lot Frontage 38.06
Total Parking Spaces 4
Building
Lot Description Backs on to Park/Green Space, Greenbelt, No Neighbours Behind, Views
Foundation Poured Concrete
Architectural Style 2 Storey
Level or Stories Two
Structure Type Shingle Siding,Stone,Vinyl Siding
Others
Restrictions Restrictive Covenant,Utility Right Of Way
Tax ID 91274578
Ownership Private
Read Less



