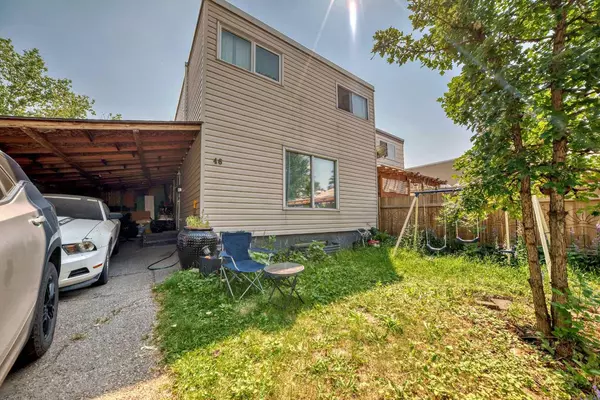For more information regarding the value of a property, please contact us for a free consultation.
46 Doverdale Mews SE Calgary, AB T2B1V9
Want to know what your home might be worth? Contact us for a FREE valuation!

Our team is ready to help you sell your home for the highest possible price ASAP
Key Details
Sold Price $360,000
Property Type Townhouse
Sub Type Row/Townhouse
Listing Status Sold
Purchase Type For Sale
Square Footage 1,075 sqft
Price per Sqft $334
Subdivision Dover
MLS® Listing ID A2152597
Sold Date 08/10/24
Style 2 Storey
Bedrooms 4
Full Baths 2
Originating Board Calgary
Year Built 1970
Annual Tax Amount $1,293
Tax Year 2024
Lot Size 1,539 Sqft
Acres 0.04
Property Description
Welcome to this charming air conditioned 4 bedrooms 2 full bathrooms home with NO CONDO FEES, featuring a newly renovated galley kitchen, complete with all stainless steel appliances, a double farmhouse sink, and a beautiful butcher block countertop. Enjoy the fresh look and feel of new laminated floors throughout the house. With three of the six windows recently installed, natural light floods the space. Both bathrooms have been thoughtfully updated, offering modern comfort and style. Most lighting in the house has been updated, enhancing the bright and inviting atmosphere. While the carport requires some interior work, you'll appreciate the peace of mind that comes with a recently redone roof. This home is a perfect blend of classic charm and contemporary upgrades, waiting for you to make it your own.
Location
Province AB
County Calgary
Area Cal Zone E
Zoning M-C1
Direction E
Rooms
Other Rooms 1
Basement Finished, Full
Interior
Interior Features Built-in Features, Wood Counters
Heating Forced Air, Natural Gas
Cooling None
Flooring Laminate
Appliance Built-In Refrigerator, Central Air Conditioner, Dishwasher, Dryer, Electric Stove, Microwave, Range Hood, Washer
Laundry In Basement
Exterior
Parking Features Covered, Parking Pad
Garage Description Covered, Parking Pad
Fence Partial
Community Features Schools Nearby, Shopping Nearby
Roof Type Tar/Gravel
Porch Covered
Lot Frontage 31.5
Total Parking Spaces 4
Building
Lot Description City Lot, Front Yard, Lawn, Low Maintenance Landscape
Foundation Poured Concrete
Architectural Style 2 Storey
Level or Stories Two
Structure Type Vinyl Siding,Wood Frame
Others
Restrictions Airspace Restriction,Utility Right Of Way
Tax ID 91627633
Ownership Private
Read Less



